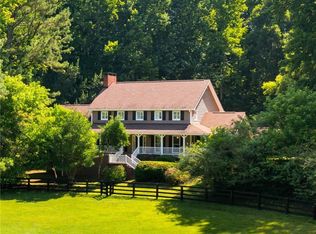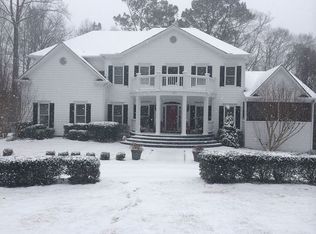Private, gated, 8.8 acre equestrian estate located on Westbrook Road in the heart of Milton's horse country. This beautiful property features 3 large pastures and multiple smaller paddocks; a 2 stall barn; riding arena; 2 creeks; gunite swimming pool; and a Tim Bryan designed, custom-built home with a separate two bedroom apartment. A 4 car garage is heated and has tandem access for storage of a horse trailer or large RV. The main level includes a home office/library; master suite with two separate master baths; large family room with a wood burning fireplace; sun room that's climate controlled with great views of backyard and pool; and a large chef's kitchen. The second level has four secondary bedrooms with two Jack and Jill bathrooms, a laundry room, and a bonus room which allows large living areas on all 3 levels. Additional "walk-up" steps to attic for future expansion. The finished terrace level, which could be a perfect in-law suite, hosts two additional guest bedrooms; kitchenette; entertainment space; a second home office; and space for a home gym. An opportunity to purchase on Westbrook Road within Alpharetta's top school district, and become part of a nationally ranked lifestyle.
This property is off market, which means it's not currently listed for sale or rent on Zillow. This may be different from what's available on other websites or public sources.

