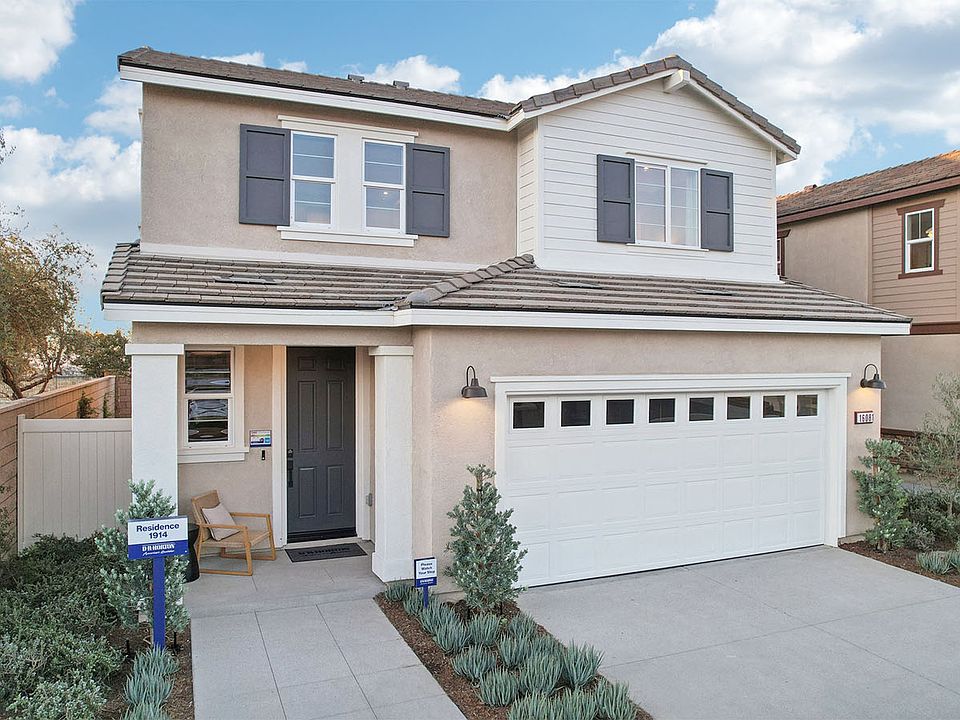NEW CONSTRUCTION - SINGLE-FAMILY HOMES – NEW COMMUNITY! Welcome to Citrus & Summit – a brand, new collection of beautiful, single-family, detached, two-story homes with floor plans ranging from 1650 sq. ft to 1914 sq. ft in a gated community in Fontana. The Residence 1650 is a 3-bedroom plus loft, 2.5-bathroom two-story home featuring 1,650 sq. ft and attached 2-car garage. The open-concept layout lends itself to great gatherings offering an open Great Room and large Kitchen space. In the kitchen, you’ll find beautiful WHITE shaker-style cabinetry with quartz countertops and stainless-steel, electric appliances. On the second floor, you're met by a large Loft space waiting for your imagination, two additional bedrooms and bathroom, and conveniently located laundry room. The Primary Suite leaves nothing to be desired, and features a large Primary Bedroom retreat and spacious Primary Bath with large, walk-in shower and walk-in closet. Among the features and finishes, homeowners will appreciate the unparalleled peace of mind in owning America’s Smart Home, Home is Connected. Whether home or away, stay close to the people and place you value most. Our Home is Connected package offers devices such as the Amazon Echo Dot, Smart Switch, Honeywell Thermostat, SkyBell and more - conveniently controlled though one application so you can stay connected to your family and home around the clock.
Pending
$680,515
16033 Olivas Ln, Fontana, CA 92336
3beds
1,650sqft
Single Family Residence
Built in 2025
3,089 sqft lot
$680,900 Zestimate®
$412/sqft
$250/mo HOA
What's special
Gated communityLarge loft spaceWhite shaker-style cabinetryOpen-concept layoutPrimary suiteQuartz countertopsGreat room
- 28 days
- on Zillow |
- 24 |
- 1 |
Zillow last checked: 7 hours ago
Listing updated: April 08, 2025 at 11:33pm
Listing Provided by:
Rebecca Flores DRE #01976027 9514157084,
D R Horton America's Builder,
Melissa Handler DRE #01977656 951-207-0640,
D R Horton America's Builder
Source: CRMLS,MLS#: SW25050964 Originating MLS: California Regional MLS
Originating MLS: California Regional MLS
Travel times
Schedule tour
Select your preferred tour type — either in-person or real-time video tour — then discuss available options with the builder representative you're connected with.
Select a date
Facts & features
Interior
Bedrooms & bathrooms
- Bedrooms: 3
- Bathrooms: 3
- Full bathrooms: 2
- 1/2 bathrooms: 1
- Main level bathrooms: 1
Rooms
- Room types: All Bedrooms Up, Great Room, Kitchen, Laundry, Loft, Master Bathroom, Master Bedroom
Bathroom
- Features: Shower, Shower in Tub, Closet in bathroom, Double Vanity, Stone Counters, Walk-in shower
Kitchen
- Features: Kitchen Island, Kitchen Open to Family Room, Quartz Counters
Heating
- Electric
Cooling
- Electric
Appliances
- Included: Electric Oven, Electric Range, Electric Cooktop, Electric Water Heater, Disposal, Microwave, Water Heater
- Laundry: Upper Level
Features
- Smart Home, Open Floorplan, Pantry, Recessed Lighting, Wired for Data, Eating Area, Eat-in Kitchen, Walk-In Closet(s)
- Flooring: Carpet, Vinyl
- Doors: Panel Doors
- Windows: Low Emissivity Windows, Screens
- Has basement: No
- Has fireplace: No
- Fireplace features: None
- Common walls with other units/homes: No Common Walls
Interior area
- Total interior livable area: 1,650 sqft
Property
Parking
- Total spaces: 2
- Parking features: Direct Access, Garage, Garage Faces Front
- Attached garage spaces: 2
Features
- Levels: Two
- Stories: 2
- Entry location: Front
- Patio & porch: None, Patio
- Pool features: None
- Spa features: None
- Has view: Yes
- View description: None
Lot
- Size: 3,089 sqft
- Features: Back Yard
Details
- Special conditions: Standard
Construction
Type & style
- Home type: SingleFamily
- Architectural style: See Remarks
- Property subtype: Single Family Residence
Condition
- Under Construction
- New construction: Yes
- Year built: 2025
Details
- Builder name: D.R. Horton
Utilities & green energy
- Sewer: Public Sewer
- Water: Public
Community & HOA
Community
- Features: Curbs, Park, Storm Drains
- Security: Fire Alarm, Fire Sprinkler System, Gated Community
- Subdivision: Citrus & Summit
HOA
- Has HOA: Yes
- Amenities included: Playground, Maintenance Grounds, Management
- HOA fee: $250 monthly
- HOA name: Citrus & Summit Homeowner's Association
Location
- Region: Fontana
Financial & listing details
- Price per square foot: $412/sqft
- Date on market: 3/7/2025
- Listing terms: Down Payment Resource
About the community
Welcome to Citrus & Summit, a stunning new home community located in the city of Fontana, CA. Citrus & Summit features two-story homes ranging from 1,650 to 1,914 sq. ft. with up to 4 bedrooms and 3 bathrooms there is more than enough space to cater to your lifestyle. Homes feature spacious open-concept great rooms, kitchen and dining areas perfect for entertaining friends and family and includes stainless-steel appliances including cooktop, dishwasher, and microwave/hood, quartz kitchen countertops and so much more.
Among the features and finishes, homeowners will appreciate the unparalleled peace of mind in owning America's Smart Home, Home is Connected. Whether home or away, stay close to the people and place you value most. Our Home is Connected package offers devices such as the Amazon Echo Pop, Smart Switch, Honeywell Thermostat, SkyBell and more. All that can be conveniently controlled though one application so you can stay connected to your family and home around the clock.
Look no further, your dream home awaits at Citrus & Summit.
Source: DR Horton

