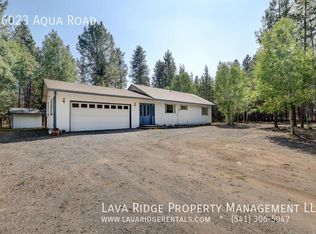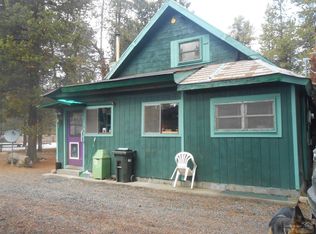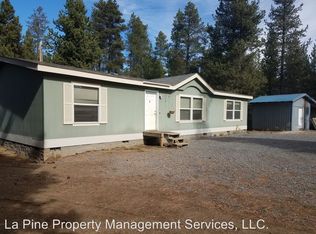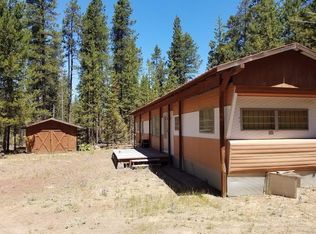Closed
$439,900
16033 Aqua Rd, La Pine, OR 97739
2beds
1baths
1,152sqft
Single Family Residence
Built in 1990
0.98 Acres Lot
$420,400 Zestimate®
$382/sqft
$1,951 Estimated rent
Home value
$420,400
$383,000 - $462,000
$1,951/mo
Zestimate® history
Loading...
Owner options
Explore your selling options
What's special
Tranquil retreat near La Pine State Park! This 2BR/1BA home offers an inviting open floor plan with updated kitchen - stainless appliances, tile backsplash, and handcrafted island. Beautifully landscaped oasis with fenced front yard, tree-lined backyard with deck/fire pit overlooking a lush lawn. Chef's kiss views from the kitchen! Wondering where to store your toys and vehicles? The detached 2-car covered carport is perfect for your daily drivers. For your weekend adventures and outdoor gear, the 24'x48' shop provides ample space among your tools and workshop essentials. The fenced-off shop area includes extra storage, complete with a charming chicken coop and a single-car garage.
With easy access to the Deschutes River and just a short 30-minute drive to the renowned Mt. Bachelor and the vibrant city of Bend, this home offers the ultimate Central Oregon living experience. Indulge in outdoor adventures and return to your tranquil retreat, where comfort and serenity await.
Zillow last checked: 8 hours ago
Listing updated: February 10, 2026 at 06:03am
Listed by:
eXp Realty, LLC 888-814-9613
Bought with:
eXp Realty, LLC
Source: Oregon Datashare,MLS#: 220182832
Facts & features
Interior
Bedrooms & bathrooms
- Bedrooms: 2
- Bathrooms: 1
Heating
- Forced Air, Wood
Cooling
- None
Appliances
- Included: Dishwasher, Microwave, Oven, Range, Range Hood, Refrigerator, Water Heater
Features
- Breakfast Bar, Ceiling Fan(s), Kitchen Island, Laminate Counters, Open Floorplan, Pantry, Primary Downstairs, Shower/Tub Combo, Solid Surface Counters
- Flooring: Laminate, Tile
- Windows: Double Pane Windows, Vinyl Frames
- Basement: None
- Has fireplace: Yes
- Fireplace features: Living Room, Wood Burning
- Common walls with other units/homes: No Common Walls
Interior area
- Total structure area: 1,152
- Total interior livable area: 1,152 sqft
Property
Parking
- Total spaces: 1
- Parking features: Detached, Detached Carport, Driveway, Gated, Gravel, RV Garage, Storage
- Garage spaces: 1
- Has carport: Yes
- Has uncovered spaces: Yes
Features
- Levels: One
- Stories: 1
- Patio & porch: Deck
- Exterior features: Fire Pit
- Fencing: Fenced
Lot
- Size: 0.98 Acres
- Features: Landscaped
Details
- Additional structures: Poultry Coop, Workshop
- Parcel number: 139913
- Zoning description: RR10
- Special conditions: Standard
Construction
Type & style
- Home type: SingleFamily
- Architectural style: Traditional
- Property subtype: Single Family Residence
Materials
- Frame
- Foundation: Stemwall
- Roof: Metal
Condition
- New construction: No
- Year built: 1990
Utilities & green energy
- Sewer: Septic Tank, Standard Leach Field
- Water: Well
Community & neighborhood
Security
- Security features: Carbon Monoxide Detector(s), Smoke Detector(s)
Location
- Region: La Pine
- Subdivision: Tall Pines
Other
Other facts
- Listing terms: Cash,Conventional,FHA,VA Loan
- Road surface type: Gravel
Price history
| Date | Event | Price |
|---|---|---|
| 8/8/2024 | Sold | $439,900$382/sqft |
Source: | ||
| 6/25/2024 | Pending sale | $439,900$382/sqft |
Source: | ||
| 6/13/2024 | Listed for sale | $439,900-1.6%$382/sqft |
Source: | ||
| 5/26/2023 | Listing removed | $446,900$388/sqft |
Source: | ||
| 4/22/2023 | Price change | $446,900-0.7%$388/sqft |
Source: | ||
Public tax history
| Year | Property taxes | Tax assessment |
|---|---|---|
| 2025 | $2,700 +4.3% | $163,260 +3% |
| 2024 | $2,589 +2.3% | $158,510 +6.1% |
| 2023 | $2,532 +9.1% | $149,420 |
Find assessor info on the county website
Neighborhood: 97739
Nearby schools
GreatSchools rating
- 4/10Lapine Elementary SchoolGrades: K-5Distance: 4.1 mi
- 2/10Lapine Middle SchoolGrades: 6-8Distance: 4 mi
- 2/10Lapine Senior High SchoolGrades: 9-12Distance: 3.8 mi
Schools provided by the listing agent
- Elementary: LaPine Elem
- Middle: LaPine Middle
- High: LaPine Sr High
Source: Oregon Datashare. This data may not be complete. We recommend contacting the local school district to confirm school assignments for this home.
Get pre-qualified for a loan
At Zillow Home Loans, we can pre-qualify you in as little as 5 minutes with no impact to your credit score.An equal housing lender. NMLS #10287.



