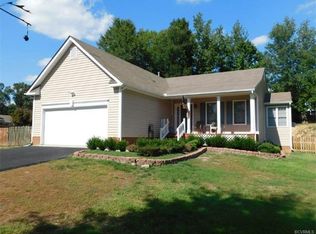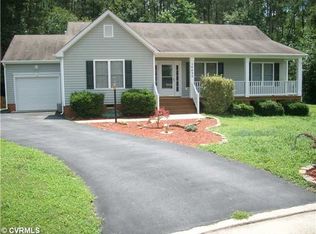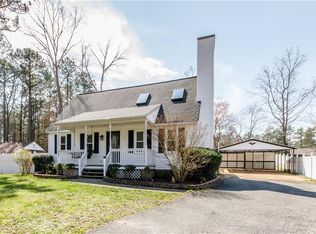Sold for $349,900 on 08/18/23
$349,900
16031 Searchlight Ct, Chester, VA 23831
4beds
2,128sqft
Single Family Residence
Built in 2003
0.34 Acres Lot
$386,000 Zestimate®
$164/sqft
$2,516 Estimated rent
Home value
$386,000
$367,000 - $405,000
$2,516/mo
Zestimate® history
Loading...
Owner options
Explore your selling options
What's special
This 4 bedroom traditional house is everything you have been waiting for! The cul-de-sac lot, full country front porch, new roof and wooded private lot will have you ready to write an offer before you even enter. As you walk in you have a full private dining area to the left and living room to the right, both of these spaces could be used in multiple different ways to meet your needs. There is a large family room with a fireplace in the back of the house which opens up to the deck and to the large kitchen with eat-in area, tall ceilings, and tons of natural light! Upstairs the primary bedroom is at the top of the stairs and features a large ensuite bathroom, and walk-in closet. There are three additional bedrooms round out the second floor, all sharing a full bathroom. Schedule your showing today!
Zillow last checked: 8 hours ago
Listing updated: March 13, 2025 at 12:40pm
Listed by:
Meagan Arline 804-625-5096,
SBRG Real Estate
Bought with:
Tavian Anderson, 0225248616
Exit First Realty
Source: CVRMLS,MLS#: 2314522 Originating MLS: Central Virginia Regional MLS
Originating MLS: Central Virginia Regional MLS
Facts & features
Interior
Bedrooms & bathrooms
- Bedrooms: 4
- Bathrooms: 3
- Full bathrooms: 2
- 1/2 bathrooms: 1
Primary bedroom
- Description: Carpet, Walk-in closet, En-suite bathroom
- Level: Second
- Dimensions: 11.99 x 14.82
Bedroom 2
- Description: Carpet, Closet
- Level: Second
- Dimensions: 11.78 x 11.29
Bedroom 3
- Description: Carpet, Ceiling Fan, Closet
- Level: Second
- Dimensions: 9.75 x 10.83
Bedroom 4
- Description: Carpet, Ceiling Fan, Closet
- Level: Second
- Dimensions: 17.37 x 15.56
Dining room
- Description: Hardwoods
- Level: First
- Dimensions: 11.62 x 11.45
Family room
- Description: Carpet, Fireplace, Access to deck
- Level: First
- Dimensions: 14.14 x 13.51
Other
- Description: Tub & Shower
- Level: Second
Half bath
- Level: First
Kitchen
- Description: Laminate flooring, double sink
- Level: First
- Dimensions: 10.53 x 11.80
Office
- Description: Hardwoods, Private
- Level: First
- Dimensions: 11.55 x 11.43
Sitting room
- Description: Eat-in kitchen, Private views
- Level: First
- Dimensions: 11.86 x 8.49
Heating
- Electric, Heat Pump
Cooling
- Electric, Heat Pump
Appliances
- Included: Dryer, Dishwasher, Electric Cooking, Electric Water Heater, Microwave, Oven, Refrigerator, Washer
- Laundry: Washer Hookup, Dryer Hookup
Features
- Ceiling Fan(s), Dining Area, Separate/Formal Dining Room, Double Vanity, Fireplace, Laminate Counters, Walk-In Closet(s)
- Flooring: Laminate, Partially Carpeted, Wood
- Has basement: No
- Attic: Pull Down Stairs
- Number of fireplaces: 1
- Fireplace features: Gas
Interior area
- Total interior livable area: 2,128 sqft
- Finished area above ground: 2,128
Property
Parking
- Total spaces: 2
- Parking features: Assigned, Attached, Direct Access, Garage
- Attached garage spaces: 2
Features
- Levels: Two
- Stories: 2
- Patio & porch: Front Porch, Patio, Deck, Porch
- Exterior features: Deck, Porch
- Pool features: None
- Fencing: None
Lot
- Size: 0.34 Acres
- Features: Wooded, Cul-De-Sac
Details
- Parcel number: 794632490200000
- Zoning description: R7
Construction
Type & style
- Home type: SingleFamily
- Architectural style: Two Story
- Property subtype: Single Family Residence
Materials
- Brick, Drywall, Frame, Vinyl Siding
- Roof: Composition
Condition
- Resale
- New construction: No
- Year built: 2003
Utilities & green energy
- Sewer: Public Sewer
- Water: Public
Community & neighborhood
Location
- Region: Chester
- Subdivision: Harrowgate Place
Other
Other facts
- Ownership: Individuals
- Ownership type: Sole Proprietor
Price history
| Date | Event | Price |
|---|---|---|
| 8/18/2023 | Sold | $349,900+1.4%$164/sqft |
Source: | ||
| 7/11/2023 | Pending sale | $344,900$162/sqft |
Source: | ||
| 7/10/2023 | Price change | $344,900-2.8%$162/sqft |
Source: | ||
| 6/30/2023 | Listed for sale | $354,900$167/sqft |
Source: | ||
| 6/22/2023 | Pending sale | $354,900$167/sqft |
Source: | ||
Public tax history
| Year | Property taxes | Tax assessment |
|---|---|---|
| 2025 | $3,241 +2.1% | $364,100 +3.3% |
| 2024 | $3,173 +6.7% | $352,500 +7.9% |
| 2023 | $2,973 +14.4% | $326,700 +15.6% |
Find assessor info on the county website
Neighborhood: 23831
Nearby schools
GreatSchools rating
- 5/10Harrowgate Elementary SchoolGrades: PK-5Distance: 0.6 mi
- 2/10Carver Middle SchoolGrades: 6-8Distance: 0.6 mi
- 5/10Matoaca High SchoolGrades: 9-12Distance: 2.4 mi
Schools provided by the listing agent
- Elementary: Harrowgate
- Middle: Carver
- High: Matoaca
Source: CVRMLS. This data may not be complete. We recommend contacting the local school district to confirm school assignments for this home.
Get a cash offer in 3 minutes
Find out how much your home could sell for in as little as 3 minutes with a no-obligation cash offer.
Estimated market value
$386,000
Get a cash offer in 3 minutes
Find out how much your home could sell for in as little as 3 minutes with a no-obligation cash offer.
Estimated market value
$386,000


