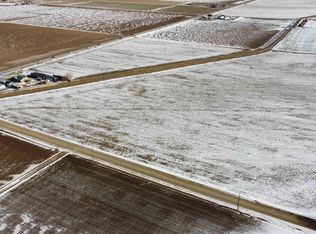Sold
Price Unknown
16031 Pride Ln, Caldwell, ID 83607
4beds
2baths
2,120sqft
Single Family Residence
Built in 1939
1.74 Acres Lot
$511,300 Zestimate®
$--/sqft
$2,098 Estimated rent
Home value
$511,300
$470,000 - $557,000
$2,098/mo
Zestimate® history
Loading...
Owner options
Explore your selling options
What's special
Rare Opportunity Home, Shop, Garage & Post Office + 1.74 Acres. Here's your chance to own a piece of Huston, Idaho, a truly unique property!This 4-bedroom, 2-bath home offers 2,120 sq. ft. of living space, including 2 basement bedrooms (non-egress), perfect for a home office, craft room, or install the egress windows and have a true 4-bedroom home. Spacious with large kitchen, a huge covered patio and large park-like yard ideal for entertaining or relaxing in the Idaho outdoors. Featuring original hardwood floors throughout main level living room, family room, formal dining & bedrooms. 2-Car garage with automatic doors, there is a 24X16 storage and a awesome 50X36 shop with auto doors 12X12 auto doors and a wood stove. The posibilities are endless!
Zillow last checked: 8 hours ago
Listing updated: July 10, 2025 at 04:03pm
Listed by:
Jennie Finlay 208-880-0733,
Keller Williams Realty Boise
Bought with:
Dina Bostock
Silvercreek Realty Group
Source: IMLS,MLS#: 98941197
Facts & features
Interior
Bedrooms & bathrooms
- Bedrooms: 4
- Bathrooms: 2
- Main level bathrooms: 1
- Main level bedrooms: 2
Primary bedroom
- Level: Main
- Area: 143
- Dimensions: 13 x 11
Bedroom 2
- Level: Main
- Area: 130
- Dimensions: 13 x 10
Bedroom 3
- Level: Lower
- Area: 72
- Dimensions: 9 x 8
Bedroom 4
- Level: Lower
- Area: 132
- Dimensions: 12 x 11
Bedroom 5
- Level: Lower
- Area: 120
- Dimensions: 12 x 10
Dining room
- Level: Main
- Area: 77
- Dimensions: 11 x 7
Family room
- Level: Lower
- Area: 208
- Dimensions: 16 x 13
Kitchen
- Level: Main
- Area: 99
- Dimensions: 11 x 9
Living room
- Level: Main
- Area: 253
- Dimensions: 11 x 23
Heating
- Heated, Electric, Wall Furnace
Cooling
- Wall/Window Unit(s)
Appliances
- Included: Electric Water Heater, Tank Water Heater, Dishwasher, Oven/Range Freestanding, Refrigerator, Washer, Dryer
Features
- Sink, Den/Office, Formal Dining, Family Room, Pantry, Laminate Counters, Number of Baths Main Level: 1, Number of Baths Below Grade: 1
- Flooring: Concrete, Hardwood, Carpet, Vinyl Sheet
- Has basement: No
- Number of fireplaces: 2
- Fireplace features: Two, Insert
Interior area
- Total structure area: 2,120
- Total interior livable area: 2,120 sqft
- Finished area above ground: 1,216
- Finished area below ground: 904
Property
Parking
- Total spaces: 2
- Parking features: Garage Door Access, Detached, RV Access/Parking, Driveway
- Garage spaces: 2
- Has uncovered spaces: Yes
- Details: Garage: 44X15, Garage Door: 9X7, 9X10
Accessibility
- Accessibility features: Bathroom Bars, Accessible Approach with Ramp
Features
- Levels: Single with Below Grade
- Patio & porch: Covered Patio/Deck
- Has view: Yes
Lot
- Size: 1.74 Acres
- Dimensions: 315 x 240
- Features: 1 - 4.99 AC, Garden, Horses, Irrigation Available, Views, Chickens, Corner Lot
Details
- Additional structures: Shop, Shed(s)
- Parcel number: 3332100000
- Zoning: Rural Residental
- Horses can be raised: Yes
Construction
Type & style
- Home type: SingleFamily
- Property subtype: Single Family Residence
Materials
- Insulation, Concrete, Frame, Wood Siding
- Roof: Metal
Condition
- Year built: 1939
Utilities & green energy
- Electric: 220 Volts
- Sewer: Septic Tank
- Water: Public
- Utilities for property: Electricity Connected, Water Connected, Cable Connected
Community & neighborhood
Location
- Region: Caldwell
Other
Other facts
- Listing terms: Cash,FHA,Private Financing Available
- Ownership: Fee Simple,Fractional Ownership: No
- Road surface type: Paved
Price history
Price history is unavailable.
Public tax history
| Year | Property taxes | Tax assessment |
|---|---|---|
| 2025 | -- | $657,610 +3.9% |
| 2024 | $2,758 -1.2% | $632,770 +3.6% |
| 2023 | $2,792 +11.8% | $611,070 +5.9% |
Find assessor info on the county website
Neighborhood: 83607
Nearby schools
GreatSchools rating
- 8/10West Canyon Elementary SchoolGrades: PK-5Distance: 2.1 mi
- 5/10Vallivue Middle SchoolGrades: 6-8Distance: 4.7 mi
- 5/10Vallivue High SchoolGrades: 9-12Distance: 3.7 mi
Schools provided by the listing agent
- Elementary: West Canyon
- Middle: Vallivue Middle
- High: Vallivue
- District: Vallivue School District #139
Source: IMLS. This data may not be complete. We recommend contacting the local school district to confirm school assignments for this home.
