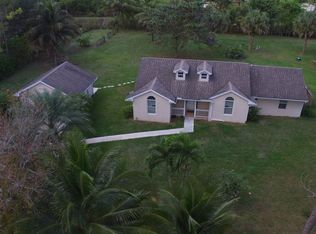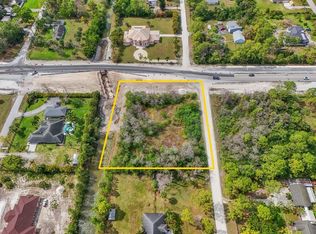Sold for $1,100,000
$1,100,000
16030 88th Rd N, Loxahatchee, FL 33470
7beds
6,515sqft
Single Family Residence
Built in 2003
1.95 Acres Lot
$1,376,400 Zestimate®
$169/sqft
$5,674 Estimated rent
Home value
$1,376,400
$1.21M - $1.56M
$5,674/mo
Zestimate® history
Loading...
Owner options
Explore your selling options
What's special
!!!! NEVER OFFER BEFORE SELLER FINANCING AVAILABLE !!! This South Florida Mansion ( Priced) at $300,000 “ Below“ appraisal value measuring over 8000 ft.² . "Appraisal available upon request" !!!!!! Experience the epitome of luxury living with this extraordinary custom home spanning 8071 sq ft on a sprawling 1.95-acre estate. Revel in the grandeur of spacious indoor and outdoor living areas, adorned by ceilings reaching up to 30 feet. This opulent masterpiece boasts 7 bedrooms and 7.5 ensuite bathrooms, including a cabana bedroom with a private entrance and a second upstairs primary suite complete with a balcony overlooking the lanai and pool. Elegance meets functionality in this stunning two-story haven, ideal for hosting lavish gatherings. Step onto exquisite porcelain tile flooring that flows throughout, beneath the warm glow of canopy lighting and dazzling Tiffany chandeliers. Admire the craftsmanship evident in the 8-foot custom doors, bespoke window finishings, and solid stone counters. A chef's dream, the gourmet kitchen features top-of-the-line stainless steel appliances, a double oven, island prep station, and more. Unwind in the luxurious primary suite, where a private sitting area beckons you through French doors to the lanai and pool. Immerse yourself in extravagance with custom oversized 25x30 feet walk-in closets and an additional extra-large closet. Indulge in the spa-like ensuite, complete with dual sinks, a jetted tub, and a walk-in shower. Beyond your oasis lies the convenience of being just minutes away from Publix, the New Westlake Resort community, the Sandhill Crane Country Club, Palm Beach County's finest restaurants, upscale boutique shopping, major airports, and captivating entertainment. All this, accompanied by the privilege of enrolling in top-tier "A" rated schools.
Zillow last checked: 8 hours ago
Listing updated: March 09, 2024 at 06:24am
Listing Provided by:
Benjiman Hillman, Jr 407-405-3717,
LPT REALTY, LLC 877-366-2213
Bought with:
Non-Member Agent
STELLAR NON-MEMBER OFFICE
Source: Stellar MLS,MLS#: O6134157 Originating MLS: Orlando Regional
Originating MLS: Orlando Regional

Facts & features
Interior
Bedrooms & bathrooms
- Bedrooms: 7
- Bathrooms: 8
- Full bathrooms: 7
- 1/2 bathrooms: 1
Other
- Features: Walk-In Closet(s)
- Level: Second
- Dimensions: 15x23
Primary bedroom
- Features: Bath w Spa/Hydro Massage Tub, Walk-In Closet(s)
- Level: First
- Dimensions: 41x20
Bedroom 2
- Features: Walk-In Closet(s)
- Level: Second
- Dimensions: 18x14
Bedroom 3
- Features: Walk-In Closet(s)
- Level: Second
- Dimensions: 17x18
Bedroom 4
- Features: Walk-In Closet(s)
- Level: Second
- Dimensions: 22x12
Bedroom 5
- Features: Walk-In Closet(s)
- Level: Second
- Dimensions: 15x14
Primary bathroom
- Level: Second
- Dimensions: 12x16
Primary bathroom
- Level: First
- Dimensions: 18x30
Balcony porch lanai
- Level: Second
- Dimensions: 20x16
Dining room
- Level: First
- Dimensions: 18x17
Family room
- Level: First
- Dimensions: 30x25
Other
- Features: Walk-In Closet(s)
- Level: First
- Dimensions: 16x17
Kitchen
- Level: First
- Dimensions: 18x18
Living room
- Level: First
- Dimensions: 15x18
Heating
- Central, Electric
Cooling
- Central Air
Appliances
- Included: Convection Oven, Dishwasher, Disposal, Dryer, Electric Water Heater, Microwave, Range, Range Hood, Refrigerator, Washer
- Laundry: Inside, Laundry Room
Features
- Ceiling Fan(s), Crown Molding, Eating Space In Kitchen, High Ceilings, Primary Bedroom Main Floor, Solid Wood Cabinets, Split Bedroom, Stone Counters, Walk-In Closet(s), In-Law Floorplan
- Flooring: Ceramic Tile, Engineered Hardwood, Porcelain Tile, Tile
- Doors: French Doors
- Windows: Blinds, Drapes, Shades, Shutters
- Has fireplace: No
Interior area
- Total structure area: 8,071
- Total interior livable area: 6,515 sqft
Property
Parking
- Total spaces: 3
- Parking features: Covered, Garage Door Opener, On Street, Open, Oversized, Parking Pad
- Attached garage spaces: 3
- Has uncovered spaces: Yes
- Details: Garage Dimensions: 33x25
Features
- Levels: Two
- Stories: 2
- Patio & porch: Covered
- Exterior features: Balcony, Dog Run, Garden, Irrigation System, Lighting
- Has private pool: Yes
- Pool features: Gunite, In Ground, Lighting, Pool Sweep
- Fencing: Fenced
- Has view: Yes
- View description: City, Garden, Pool, Trees/Woods
Lot
- Size: 1.95 Acres
- Dimensions: 308 x 276
- Features: Corner Lot, City Lot, Oversized Lot
- Residential vegetation: Bamboo, Fruit Trees, Mature Landscaping, Oak Trees, Trees/Landscaped
Details
- Additional structures: Storage
- Parcel number: 00404224000001530
- Zoning: AR
- Special conditions: None
Construction
Type & style
- Home type: SingleFamily
- Architectural style: Contemporary
- Property subtype: Single Family Residence
Materials
- Block, Concrete, Stucco
- Foundation: Slab
- Roof: Tile
Condition
- New construction: No
- Year built: 2003
Utilities & green energy
- Sewer: Public Sewer
- Water: Public
- Utilities for property: Cable Available, Cable Connected, Electricity Connected, Natural Gas Available, Public, Sewer Connected, Water Available, Water Connected
Community & neighborhood
Security
- Security features: Fire Alarm, Gated Community, Security Gate, Security Lights, Security System
Location
- Region: Loxahatchee
- Subdivision: ACREAGE & UNREC
HOA & financial
HOA
- Has HOA: No
Other fees
- Pet fee: $0 monthly
Other financial information
- Total actual rent: 0
Other
Other facts
- Listing terms: Cash,Conventional
- Ownership: Fee Simple
- Road surface type: Asphalt
Price history
| Date | Event | Price |
|---|---|---|
| 3/8/2024 | Sold | $1,100,000-18.5%$169/sqft |
Source: | ||
| 3/1/2024 | Pending sale | $1,350,000$207/sqft |
Source: | ||
| 12/29/2023 | Price change | $1,350,000-5.3%$207/sqft |
Source: | ||
| 12/8/2023 | Price change | $1,425,000-8.1%$219/sqft |
Source: | ||
| 11/4/2023 | Price change | $1,550,000-10.4%$238/sqft |
Source: | ||
Public tax history
| Year | Property taxes | Tax assessment |
|---|---|---|
| 2024 | $17,581 +75.2% | $925,860 +85.3% |
| 2023 | $10,036 +3.7% | $499,733 +3% |
| 2022 | $9,678 +4% | $485,178 +3% |
Find assessor info on the county website
Neighborhood: 33470
Nearby schools
GreatSchools rating
- 8/10Frontier Elementary SchoolGrades: PK-5Distance: 3.1 mi
- 6/10Osceola Creek Middle SchoolGrades: 6-8Distance: 3 mi
- 3/10Seminole Ridge Community High SchoolGrades: 9-12Distance: 4.2 mi
Get a cash offer in 3 minutes
Find out how much your home could sell for in as little as 3 minutes with a no-obligation cash offer.
Estimated market value
$1,376,400

