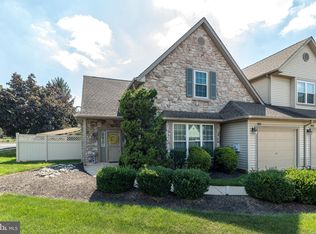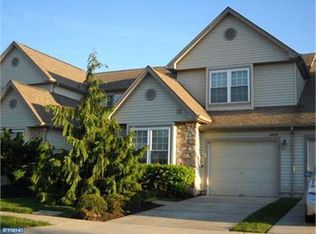This well maintained home has a rarely offered sunroom & more storage than you'll know what to do with. A full pantry is included in the open kitchen w/extended island. The living area w/gas fireplace can be used for TV viewing or formal entertaining. If preferred, the 1st floor spare BR can be set up as an office, den or crafts room. The large 1st floor master suite has TWO walk in closets. Adjacent is the spacious Master BA w/stall shower & separate jetted tub. Upstairs you will find a spacious Guestroom w/full bath & an additional room to be used as a bedroom, office or storage. You can enjoy the Clubhouse for your own private entertaining, to socialize w/fellow residents and to stay active in the fitness room. The Yorktown Community is equipped w/plenty of overflow parking throughout the development and is located within a safe walking distance to the township park which includes walking paths; grandchildren's play area; park benches; & township sponsored entertainment. AGGRESSIVELY PRICED TO SELL!
This property is off market, which means it's not currently listed for sale or rent on Zillow. This may be different from what's available on other websites or public sources.


