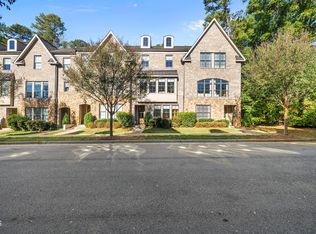KENNERLY PLAN by ENVISION HOMES - 3 Level 2051 sq ft. TH w/ 2 car attached garage. 3 BR, 3 1/2 BA + Bonus Room or 4th BR Option. Std. features incl. granite in Kitchen/Island/Owners Bath; HW floors in foyer + all of Lvl 2. Kit. w/ island, gas range and tile backsplash. Semi-frameless glass, tile pan and surround in Owners walk-in shower. Tile surrounds in tub/shower combos. Gas FP w/ built ins in FR. Wood shelves in closets/pantry. Many quality finishes incl. in base price - SELLING FAST!
This property is off market, which means it's not currently listed for sale or rent on Zillow. This may be different from what's available on other websites or public sources.
