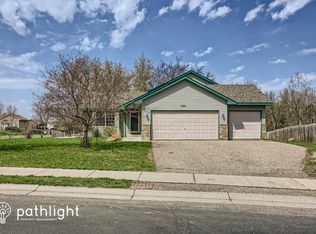Closed
$350,000
1603 Whitetail Run, Buffalo, MN 55313
4beds
2,126sqft
Single Family Residence
Built in 2002
0.45 Acres Lot
$351,400 Zestimate®
$165/sqft
$2,314 Estimated rent
Home value
$351,400
$320,000 - $387,000
$2,314/mo
Zestimate® history
Loading...
Owner options
Explore your selling options
What's special
Discover this 4-bedroom, 2-bathroom single-family home in Buffalo, just minutes from the scenic Lake Pulaski! As you enter this split-level home, you will find the freshly painted interior offers a bright, inviting atmosphere. The upstairs features 3 bedrooms and a newly renovated bathroom with luxurious in-floor heating. Gorgeous acacia wood floors flow through the living room, dining room, and kitchen. The kitchen is equipped with sleek stainless steel appliances and an eat-in dining area. Heading downstairs you’ll find newly installed carpet, making the family room cozy and ready for entertaining. You will also find the final bedroom with a walk-in closet. The under-stair storage is great for providing extra organization. The furnace and air conditioner were replaced in 2021. There is a three car garage offers space for vehicles and storage. This property sits just shy of .5 acres with a large backyard perfect for outdoor fun and entertaining. With fresh updates and a spacious layout, this move-in-ready home offers comfort and convenience. Don’t miss your chance - schedule a showing today!
Zillow last checked: 8 hours ago
Listing updated: May 16, 2025 at 03:15pm
Listed by:
Lori Koller 952-994-1139,
Real Broker, LLC
Bought with:
Cheryl Bergstrom
RE/MAX Advantage Plus
Source: NorthstarMLS as distributed by MLS GRID,MLS#: 6694909
Facts & features
Interior
Bedrooms & bathrooms
- Bedrooms: 4
- Bathrooms: 2
- Full bathrooms: 1
- 3/4 bathrooms: 1
Bedroom 1
- Level: Main
- Area: 143 Square Feet
- Dimensions: 13x11
Bedroom 2
- Level: Main
- Area: 110 Square Feet
- Dimensions: 11x10
Bedroom 3
- Level: Main
- Area: 90 Square Feet
- Dimensions: 10x9
Bedroom 4
- Level: Lower
- Area: 266 Square Feet
- Dimensions: 19x14
Dining room
- Level: Main
- Area: 110 Square Feet
- Dimensions: 11x10
Family room
- Level: Lower
- Area: 420 Square Feet
- Dimensions: 28x15
Informal dining room
- Level: Main
- Area: 143 Square Feet
- Dimensions: 13x11
Kitchen
- Level: Main
- Area: 110 Square Feet
- Dimensions: 10x11
Laundry
- Level: Lower
- Area: 48 Square Feet
- Dimensions: 6x8
Living room
- Level: Main
- Area: 204 Square Feet
- Dimensions: 17x12
Heating
- Forced Air
Cooling
- Central Air
Appliances
- Included: Air-To-Air Exchanger, Dishwasher, Disposal, Dryer, Exhaust Fan, Water Osmosis System, Microwave, Range, Refrigerator, Stainless Steel Appliance(s), Washer, Water Softener Owned
Features
- Basement: Block,Egress Window(s),Finished,Sump Pump,Walk-Out Access
- Has fireplace: No
Interior area
- Total structure area: 2,126
- Total interior livable area: 2,126 sqft
- Finished area above ground: 1,226
- Finished area below ground: 900
Property
Parking
- Total spaces: 3
- Parking features: Attached
- Attached garage spaces: 3
Accessibility
- Accessibility features: None
Features
- Levels: Multi/Split
Lot
- Size: 0.45 Acres
- Dimensions: 0.450 x 19602
Details
- Additional structures: Storage Shed
- Foundation area: 1226
- Parcel number: 103167002020
- Zoning description: Residential-Single Family
Construction
Type & style
- Home type: SingleFamily
- Property subtype: Single Family Residence
Materials
- Brick/Stone, Vinyl Siding, Frame
- Roof: Age Over 8 Years,Asphalt
Condition
- Age of Property: 23
- New construction: No
- Year built: 2002
Utilities & green energy
- Electric: Circuit Breakers, 200+ Amp Service
- Gas: Natural Gas
- Sewer: City Sewer/Connected
- Water: City Water/Connected
Community & neighborhood
Location
- Region: Buffalo
- Subdivision: Buffalo Ridge
HOA & financial
HOA
- Has HOA: No
Price history
| Date | Event | Price |
|---|---|---|
| 5/15/2025 | Sold | $350,000-1.4%$165/sqft |
Source: | ||
| 4/13/2025 | Pending sale | $354,900$167/sqft |
Source: | ||
| 4/4/2025 | Listed for sale | $354,900+115.1%$167/sqft |
Source: | ||
| 7/25/2008 | Sold | $165,000-12.2%$78/sqft |
Source: | ||
| 4/25/2002 | Sold | $187,900$88/sqft |
Source: Public Record | ||
Public tax history
| Year | Property taxes | Tax assessment |
|---|---|---|
| 2025 | $4,020 +0.4% | $348,200 +5.7% |
| 2024 | $4,004 +5.8% | $329,400 -2.1% |
| 2023 | $3,784 +0.6% | $336,600 +13% |
Find assessor info on the county website
Neighborhood: 55313
Nearby schools
GreatSchools rating
- 4/10Tatanka Elementary SchoolGrades: K-5Distance: 1.6 mi
- 7/10Buffalo Community Middle SchoolGrades: 6-8Distance: 1.8 mi
- 8/10Buffalo Senior High SchoolGrades: 9-12Distance: 0.9 mi
Get a cash offer in 3 minutes
Find out how much your home could sell for in as little as 3 minutes with a no-obligation cash offer.
Estimated market value
$351,400
Get a cash offer in 3 minutes
Find out how much your home could sell for in as little as 3 minutes with a no-obligation cash offer.
Estimated market value
$351,400

