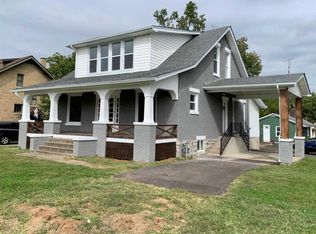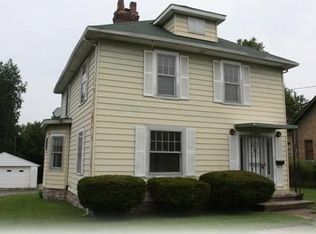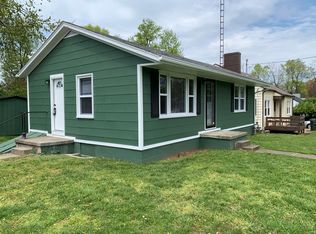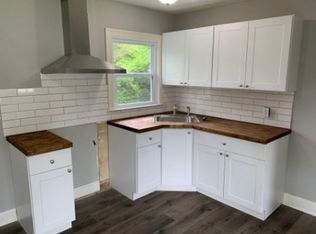Sold for $207,500 on 01/11/24
$207,500
1603 Versailles Rd, Lexington, KY 40504
6beds
2,509sqft
Single Family Residence
Built in 1920
2.62 Acres Lot
$426,500 Zestimate®
$83/sqft
$3,825 Estimated rent
Home value
$426,500
$375,000 - $482,000
$3,825/mo
Zestimate® history
Loading...
Owner options
Explore your selling options
What's special
Not A HGTV house in current condition* great floor plan with very spacious rooms* Main house has living room with fireplace, dining room, Gigantic kitchen with lots of cabinets* up several steps to 2 bedrooms, Wall has been opened to create a large room but can be closed back up, up a flight of stairs to 3 bedrooms, one is small and no closet* plus a 1 bedroom apartment with kitchen, living area, bedroom and full bath, baseboard heat in walkout area of basement* Selling AS-IS and cash buyer with fast closing and delayed possession. wonderful front porch and decks* out building has low head clearance* large fenced in back yard
Zillow last checked: 8 hours ago
Listing updated: August 28, 2025 at 11:01pm
Listed by:
Donna R Elder 859-983-9107,
RE/MAX Creative Realty
Bought with:
O Eve Stern, 217005
Rector Hayden Realtors
Source: Imagine MLS,MLS#: 23024213
Facts & features
Interior
Bedrooms & bathrooms
- Bedrooms: 6
- Bathrooms: 3
- Full bathrooms: 3
Primary bedroom
- Level: First
Bedroom 1
- Level: Second
Bedroom 2
- Level: Second
Bedroom 3
- Level: Second
Bedroom 4
- Level: Second
Bedroom 5
- Level: Lower
Bathroom 1
- Description: Full Bath
- Level: First
Bathroom 2
- Description: Full Bath
- Level: Second
Bathroom 3
- Description: Full Bath
- Level: Lower
Dining room
- Level: First
Dining room
- Level: First
Kitchen
- Level: Lower
Living room
- Level: Lower
Living room
- Level: First
Living room
- Level: Lower
Utility room
- Level: Lower
Heating
- Forced Air
Cooling
- Electric
Appliances
- Included: Disposal, Dishwasher, Range
- Laundry: Washer Hookup
Features
- Flooring: Hardwood, Tile, Vinyl
- Doors: Storm Door(s)
- Basement: Interior Entry,Partial,Partially Finished
- Has fireplace: Yes
Interior area
- Total structure area: 2,509
- Total interior livable area: 2,509 sqft
- Finished area above ground: 1,989
- Finished area below ground: 520
Property
Parking
- Parking features: Off Street
Features
- Levels: One and One Half
- Patio & porch: Deck, Patio
- Fencing: Chain Link,Privacy
- Has view: Yes
- View description: Trees/Woods
Lot
- Size: 2.62 Acres
Details
- Additional structures: Shed(s)
- Parcel number: 23786100
Construction
Type & style
- Home type: SingleFamily
- Architectural style: Cape Cod
- Property subtype: Single Family Residence
Materials
- Brick Veneer, Wood Siding
- Foundation: Stone
- Roof: Shingle
Condition
- New construction: No
- Year built: 1920
Utilities & green energy
- Sewer: Public Sewer
- Water: Private
Community & neighborhood
Location
- Region: Lexington
- Subdivision: Westgate
Price history
| Date | Event | Price |
|---|---|---|
| 1/11/2024 | Sold | $207,500-1.2%$83/sqft |
Source: | ||
| 12/29/2023 | Pending sale | $210,000+121.2%$84/sqft |
Source: | ||
| 2/1/2012 | Sold | $94,950-50%$38/sqft |
Source: Public Record Report a problem | ||
| 8/27/2010 | Sold | $189,900-5%$76/sqft |
Source: | ||
| 3/25/2010 | Listed for sale | $199,900+68%$80/sqft |
Source: Prudential Real Estate #1006166 Report a problem | ||
Public tax history
| Year | Property taxes | Tax assessment |
|---|---|---|
| 2022 | $2,426 | $189,900 |
| 2021 | $2,426 | $189,900 |
| 2020 | $2,426 | $189,900 |
Find assessor info on the county website
Neighborhood: Cardinal Valley
Nearby schools
GreatSchools rating
- 3/10Cardinal Valley Elementary SchoolGrades: PK-5Distance: 0.7 mi
- 6/10Leestown Middle SchoolGrades: 6-8Distance: 1.5 mi
- 7/10Paul Laurence Dunbar High SchoolGrades: 9-12Distance: 3.3 mi
Schools provided by the listing agent
- Elementary: Cardinal Valley
- Middle: Leestown
- High: Dunbar
Source: Imagine MLS. This data may not be complete. We recommend contacting the local school district to confirm school assignments for this home.

Get pre-qualified for a loan
At Zillow Home Loans, we can pre-qualify you in as little as 5 minutes with no impact to your credit score.An equal housing lender. NMLS #10287.



