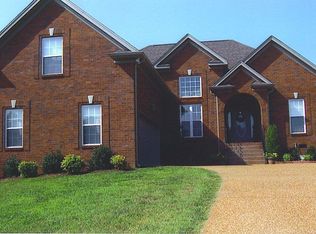Closed
$610,000
1603 Timberwolf Ct, Spring Hill, TN 37174
3beds
2,360sqft
Single Family Residence, Residential
Built in 2004
0.47 Acres Lot
$612,000 Zestimate®
$258/sqft
$2,405 Estimated rent
Home value
$612,000
$557,000 - $673,000
$2,405/mo
Zestimate® history
Loading...
Owner options
Explore your selling options
What's special
Lovely and well-maintained all-brick home located on a quiet cul-de-sac in one of Spring Hill’s established and desirable neighborhoods. Situated on a ½ acre lot, this 3-bedroom, 2.5-bath home features a split bedroom floor plan for added privacy—all on one level—with a large bonus room above the garage, ideal for a home office, media room, or guest suite.
This move-in ready home showcases neutral colors and hardwood floors throughout the main living areas and primary bedroom. The spacious, updated kitchen is perfect for both everyday living and entertaining. A charming two-sided gas log fireplace warms both the living room and a bright sunroom that offers peaceful views of the fully fenced, beautifully landscaped backyard.
Enjoy outdoor living on the large stone & aggregate patio with plenty of space for relaxing or hosting guests. Key updates include new windows (2021), new roof (2020), and fence (2022).
Additional neighborhood highlights include side-entry garages and electric mailbox lanterns that shine beautifully from dusk to dawn, adding curb appeal and a welcoming ambiance. Conveniently located near Saturn Parkway, city parks, shopping, and top-rated schools. Enjoy a round of golf or walk to dinner at Kings Creek Golf Club, located just across the street from the subdivision. BUYER AND/OR BUYERS AGENT TO VERIFY ALL INFO - INFO NOT VERIFIED BY LISTING AGENT. LIMITED SERVICE LISTING - CONTACT SELLER DIRECTLY FOR ALL SHOWINGS/INQUIRIES. SELLER TO BE MAIN POINT OF CONTACT.
Zillow last checked: 8 hours ago
Listing updated: September 23, 2025 at 01:09pm
Listing Provided by:
John C. Rochford 615-330-2876,
Community Realty Services, Inc.
Bought with:
Melissa R Clough, 233938
C & S Residential
Source: RealTracs MLS as distributed by MLS GRID,MLS#: 2969982
Facts & features
Interior
Bedrooms & bathrooms
- Bedrooms: 3
- Bathrooms: 3
- Full bathrooms: 2
- 1/2 bathrooms: 1
- Main level bedrooms: 3
Bedroom 1
- Features: Full Bath
- Level: Full Bath
Primary bathroom
- Features: Double Vanity
- Level: Double Vanity
Dining room
- Features: Formal
- Level: Formal
Kitchen
- Features: Eat-in Kitchen
- Level: Eat-in Kitchen
Living room
- Features: Great Room
- Level: Great Room
Other
- Features: Florida Room
- Level: Florida Room
Recreation room
- Features: Second Floor
- Level: Second Floor
Heating
- Heat Pump
Cooling
- Ceiling Fan(s), Central Air
Appliances
- Included: Double Oven, Electric Oven, Cooktop, Dishwasher, Disposal, Dryer, Ice Maker, Microwave, Refrigerator, Washer
- Laundry: Electric Dryer Hookup, Washer Hookup
Features
- Ceiling Fan(s), Entrance Foyer, Open Floorplan, Pantry, Redecorated, Walk-In Closet(s), High Speed Internet
- Flooring: Carpet, Wood
- Basement: Crawl Space
- Number of fireplaces: 1
- Fireplace features: Gas, Living Room
Interior area
- Total structure area: 2,360
- Total interior livable area: 2,360 sqft
- Finished area above ground: 2,360
Property
Parking
- Total spaces: 4
- Parking features: Garage Door Opener, Garage Faces Side, Driveway
- Garage spaces: 2
- Uncovered spaces: 2
Features
- Levels: Two
- Stories: 2
- Patio & porch: Porch, Covered, Patio
- Fencing: Back Yard
Lot
- Size: 0.47 Acres
- Dimensions: 50.71 x 241.04 IRR
- Features: Cul-De-Sac, Level, Wooded
- Topography: Cul-De-Sac,Level,Wooded
Details
- Additional structures: Storage
- Parcel number: 043N K 01600 000
- Special conditions: Standard
Construction
Type & style
- Home type: SingleFamily
- Architectural style: Traditional
- Property subtype: Single Family Residence, Residential
Materials
- Brick
Condition
- New construction: No
- Year built: 2004
Utilities & green energy
- Sewer: Public Sewer
- Water: Public
- Utilities for property: Water Available, Cable Connected, Underground Utilities
Green energy
- Energy efficient items: Windows
Community & neighborhood
Security
- Security features: Carbon Monoxide Detector(s), Smoke Detector(s)
Location
- Region: Spring Hill
- Subdivision: Hunters Pointe Sec 5
HOA & financial
HOA
- Has HOA: Yes
- HOA fee: $200 annually
- Amenities included: Underground Utilities
- Second HOA fee: $400 one time
Price history
| Date | Event | Price |
|---|---|---|
| 9/22/2025 | Sold | $610,000$258/sqft |
Source: | ||
| 8/9/2025 | Contingent | $610,000$258/sqft |
Source: | ||
| 8/6/2025 | Listed for sale | $610,000+172%$258/sqft |
Source: | ||
| 9/7/2004 | Sold | $224,250$95/sqft |
Source: Public Record Report a problem | ||
Public tax history
| Year | Property taxes | Tax assessment |
|---|---|---|
| 2024 | $2,898 | $109,400 |
| 2023 | $2,898 | $109,400 |
| 2022 | $2,898 +11.7% | $109,400 +32.5% |
Find assessor info on the county website
Neighborhood: 37174
Nearby schools
GreatSchools rating
- 7/10Battle Creek Middle SchoolGrades: 5-8Distance: 0.7 mi
- 4/10Spring Hill High SchoolGrades: 9-12Distance: 3.6 mi
- 6/10Battle Creek Elementary SchoolGrades: PK-4Distance: 1 mi
Schools provided by the listing agent
- Elementary: Battle Creek Elementary School
- Middle: Battle Creek Middle School
- High: Battle Creek High School
Source: RealTracs MLS as distributed by MLS GRID. This data may not be complete. We recommend contacting the local school district to confirm school assignments for this home.
Get a cash offer in 3 minutes
Find out how much your home could sell for in as little as 3 minutes with a no-obligation cash offer.
Estimated market value
$612,000
Get a cash offer in 3 minutes
Find out how much your home could sell for in as little as 3 minutes with a no-obligation cash offer.
Estimated market value
$612,000
