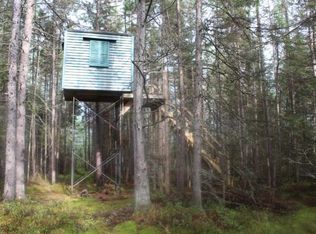YELLOW BIRCH RETREAT - This property is truly Northwoods living at its FINEST. Nestled on 6+ wooded acres with 368' of sand swimming frontage & western exposure on Yellow Birch Lake, part of the Eagle River/Three Lakes Chain. This hand hewn log sided 4,135 sq. ft. main home offers 4 bedrooms and 3.5 baths. A dream kitchen with high end appliances, multiple fireplaces (wood & gas), hardwood flooring, soaring windows and vaulted ceilings are perfect for entertaining. First floor master suite boasts a spectacular master bath with slate floors, double sinks, walk in shower and jetted tub. The lakeside den and three season room allow for additional living space . There is a stand alone workshop that can easily be converted to living/guest quarters. The garden area and grounds are breathtaking. At waters edge is a permanent pier and covered boat slip. Privacy and perfection highlight this property. There are multiple garages and the asphalt entry drive round out this impeccable home.
This property is off market, which means it's not currently listed for sale or rent on Zillow. This may be different from what's available on other websites or public sources.
