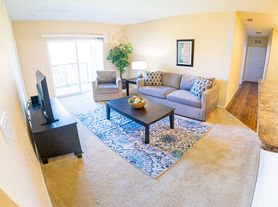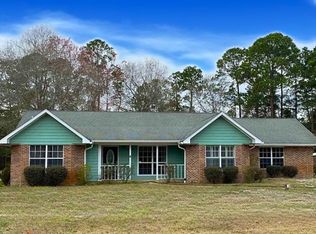Located in the desirable Osprey Cove community, this spacious home features a large living room and beautiful hardwood floors throughout. The kitchen includes stainless steel appliances, granite countertops, a breakfast area, and a water softener. There is also a separate dining room providing plenty of space. The owner's suite offers a large walk-in closet and a bathroom with a rainfall shower. Yard maintenance is included. Optional access to golf, fitness center, and other amenities is available through club membership. All applicants 18 and older must submit a non-refundable application. The application fee is $60 per person. Qualification requirements include a minimum credit score of 600, income of at least two times the monthly rent, and a review of rental history.
Copyright Georgia MLS. All rights reserved. Information is deemed reliable but not guaranteed.
House for rent
$2,700/mo
1603 Sandpiper Ct, Saint Marys, GA 31558
3beds
2,172sqft
Price may not include required fees and charges.
Singlefamily
Available now
-- Pets
Central air
-- Laundry
Attached garage parking
Central, heat pump, fireplace
What's special
Stainless steel appliancesSeparate dining roomBreakfast areaLarge walk-in closetGranite countertopsBeautiful hardwood floorsWater softener
- 21 days |
- -- |
- -- |
Travel times
Looking to buy when your lease ends?
Consider a first-time homebuyer savings account designed to grow your down payment with up to a 6% match & a competitive APY.
Facts & features
Interior
Bedrooms & bathrooms
- Bedrooms: 3
- Bathrooms: 2
- Full bathrooms: 2
Rooms
- Room types: Family Room, Office
Heating
- Central, Heat Pump, Fireplace
Cooling
- Central Air
Appliances
- Included: Dishwasher, Microwave, Refrigerator
Features
- Double Vanity, High Ceilings, Master Downstairs, Tile Bath, Walk In Closet, Walk-In Closet(s)
- Flooring: Hardwood, Tile
- Has fireplace: Yes
Interior area
- Total interior livable area: 2,172 sqft
Property
Parking
- Parking features: Attached, Garage
- Has attached garage: Yes
- Details: Contact manager
Features
- Stories: 1
- Exterior features: Architecture Style: Traditional, Attached, Balcony, Double Vanity, Garage, Garage Door Opener, Gas Log, Gated, Gated Community, Heating system: Central, High Ceilings, Laundry, Master Downstairs, Oven/Range (Combo), Playground, Porch, Roof Type: Composition, Sidewalks, Stainless Steel Appliance(s), Street Lights, Tile Bath, Walk In Closet, Walk-In Closet(s)
Details
- Parcel number: 122D027
Construction
Type & style
- Home type: SingleFamily
- Property subtype: SingleFamily
Materials
- Roof: Composition
Condition
- Year built: 2004
Community & HOA
Community
- Features: Playground
- Security: Gated Community
Location
- Region: Saint Marys
Financial & listing details
- Lease term: Contact For Details
Price history
| Date | Event | Price |
|---|---|---|
| 10/22/2025 | Listed for rent | $2,700+63.6%$1/sqft |
Source: GAMLS #10629634 | ||
| 2/18/2020 | Listing removed | $250,000$115/sqft |
Source: Watson Realty Corp. #8710054 | ||
| 2/18/2020 | Listed for sale | $250,000$115/sqft |
Source: Watson Realty Corp. #8710054 | ||
| 2/14/2020 | Sold | $250,000$115/sqft |
Source: GIAOR #1615041 | ||
| 12/30/2019 | Pending sale | $250,000$115/sqft |
Source: Watson Realty Corp. #8710054 | ||

