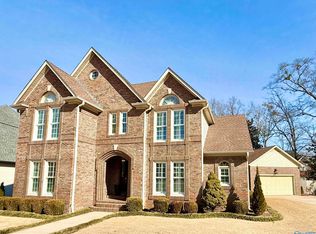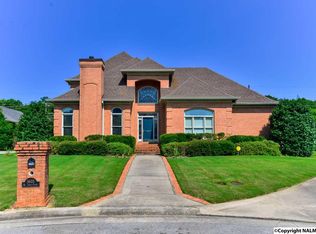Sold for $430,000
$430,000
1603 Saint James Ct SE, Decatur, AL 35601
4beds
4,253sqft
Single Family Residence
Built in 1990
0.45 Acres Lot
$466,100 Zestimate®
$101/sqft
$3,436 Estimated rent
Home value
$466,100
$433,000 - $503,000
$3,436/mo
Zestimate® history
Loading...
Owner options
Explore your selling options
What's special
*OPEN HOUSE SATURDAY 10-12* Spacious Family Residence with Exceptional Features in a Prime Location. Step into luxury with this elegant home, featuring a secluded upstairs mother-in-law suite with a private entrance. The first-floor primary bedroom is a lavish retreat, boasting a glamour bath with a jacuzzi and dual walk-in closets. Experience grandeur in the oversized great room, enriched with sophisticated built-ins. The property's allure extends to a meticulously landscaped backyard and a flourishing garden. Located mere minutes from Point Mallard Park and Golf Course, this home is a blend of opulence and convenience.
Zillow last checked: 8 hours ago
Listing updated: March 22, 2024 at 10:53am
Listed by:
Crystal Mauran 256-665-1588,
Legend Realty,
Larry Barkley 256-694-5944,
Legend Realty
Bought with:
Larry Barkley, 96155
Legend Realty
Source: ValleyMLS,MLS#: 21852088
Facts & features
Interior
Bedrooms & bathrooms
- Bedrooms: 4
- Bathrooms: 5
- Full bathrooms: 4
- 3/4 bathrooms: 1
Primary bedroom
- Features: Built-in Features, Carpet, Ceiling Fan(s), Isolate, Recessed Lighting, Vaulted Ceiling(s), Walk in Closet 2
- Level: First
- Area: 304
- Dimensions: 16 x 19
Bedroom 2
- Features: Carpet, Ceiling Fan(s), Crown Molding
- Level: Second
- Area: 180
- Dimensions: 12 x 15
Bedroom 3
- Features: Carpet, Walk-In Closet(s)
- Level: Second
- Area: 204
- Dimensions: 12 x 17
Bedroom 4
- Features: Carpet, Ceiling Fan(s), Isolate, Walk-In Closet(s)
- Level: Second
- Area: 198
- Dimensions: 11 x 18
Dining room
- Features: Crown Molding, Wood Floor
- Level: First
- Area: 169
- Dimensions: 13 x 13
Great room
- Features: Built-in Features, Fireplace, Recessed Lighting, Vaulted Ceiling(s), Wood Floor
- Level: First
- Area: 391
- Dimensions: 17 x 23
Kitchen
- Features: Kitchen Island, Pantry, Tile
- Level: First
- Area: 224
- Dimensions: 14 x 16
Laundry room
- Features: Built-in Features, Tile, Utility Sink
- Level: First
Heating
- Central 2+
Cooling
- Multi Units
Appliances
- Included: Cooktop, Dishwasher, Oven, Microwave, Refrigerator
Features
- Basement: Crawl Space
- Number of fireplaces: 1
- Fireplace features: Gas Log, One
Interior area
- Total interior livable area: 4,253 sqft
Property
Features
- Levels: Two
- Stories: 2
Lot
- Size: 0.45 Acres
Details
- Parcel number: 0308270000173.000
Construction
Type & style
- Home type: SingleFamily
- Property subtype: Single Family Residence
Condition
- New construction: No
- Year built: 1990
Utilities & green energy
- Sewer: Public Sewer
- Water: Public
Community & neighborhood
Location
- Region: Decatur
- Subdivision: Pointe Mallard Estates
HOA & financial
HOA
- Has HOA: Yes
- HOA fee: $60 monthly
- Amenities included: Clubhouse, Tennis Court(s)
- Association name: Pointe Mallard Estates
Other
Other facts
- Listing agreement: Agency
Price history
| Date | Event | Price |
|---|---|---|
| 3/22/2024 | Sold | $430,000-12.2%$101/sqft |
Source: | ||
| 2/28/2024 | Contingent | $490,000$115/sqft |
Source: | ||
| 2/20/2024 | Price change | $490,000-2%$115/sqft |
Source: | ||
| 1/30/2024 | Listed for sale | $500,000+65%$118/sqft |
Source: | ||
| 5/24/2007 | Sold | $302,948+5.2%$71/sqft |
Source: Public Record Report a problem | ||
Public tax history
| Year | Property taxes | Tax assessment |
|---|---|---|
| 2024 | $3,619 | $79,880 |
| 2023 | $3,619 | $79,880 |
| 2022 | $3,619 +18.1% | $79,880 +18.1% |
Find assessor info on the county website
Neighborhood: 35601
Nearby schools
GreatSchools rating
- 6/10Eastwood Elementary SchoolGrades: PK-5Distance: 0.3 mi
- 4/10Decatur Middle SchoolGrades: 6-8Distance: 1.8 mi
- 5/10Decatur High SchoolGrades: 9-12Distance: 1.7 mi
Schools provided by the listing agent
- Elementary: Eastwood Elementary
- Middle: Decatur Middle School
- High: Decatur High
Source: ValleyMLS. This data may not be complete. We recommend contacting the local school district to confirm school assignments for this home.
Get pre-qualified for a loan
At Zillow Home Loans, we can pre-qualify you in as little as 5 minutes with no impact to your credit score.An equal housing lender. NMLS #10287.
Sell with ease on Zillow
Get a Zillow Showcase℠ listing at no additional cost and you could sell for —faster.
$466,100
2% more+$9,322
With Zillow Showcase(estimated)$475,422


