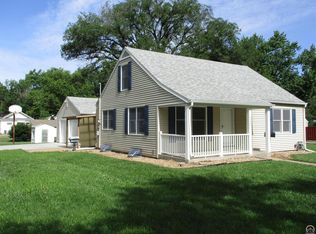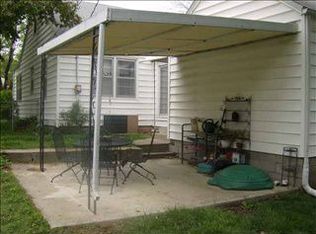Sold on 09/30/24
Price Unknown
1603 SW Webster Ave, Topeka, KS 66604
4beds
2,632sqft
Single Family Residence, Residential
Built in 1937
8,276.4 Square Feet Lot
$240,500 Zestimate®
$--/sqft
$2,408 Estimated rent
Home value
$240,500
$212,000 - $267,000
$2,408/mo
Zestimate® history
Loading...
Owner options
Explore your selling options
What's special
A bona fide Dutch Colonial on a corner lot on a quiet street, walking distance to Washburn U (and Dairy Queen!), this house offers much to love. Never-paint vinyl siding, gleaming oak and maple flooring (gorgeous!), brand new carpet, high ceilings, a big back patio under deep shade, and more. Surprising inside with generous space and numerous spaces including rooms without names. A must to see for yourself, you tell us how we should name some of these spaces! Workshop territory (and working 1/2 bath fixtures) in unfinished basement as well as a stout double garage for the handy homeowner. We can imagine lots of interesting projects to come here. Seller will review offers at 4pm on Tuesday, September 10.
Zillow last checked: 8 hours ago
Listing updated: September 30, 2024 at 06:01pm
Listed by:
Helen Crow 785-817-8686,
Kirk & Cobb, Inc.,
Melissa Herdman 785-250-7020,
Kirk & Cobb, Inc.
Bought with:
Mary Froese, 00229614
NextHome Professionals
Source: Sunflower AOR,MLS#: 235966
Facts & features
Interior
Bedrooms & bathrooms
- Bedrooms: 4
- Bathrooms: 4
- Full bathrooms: 3
- 1/2 bathrooms: 1
Primary bedroom
- Level: Main
- Area: 168
- Dimensions: 14 x 12
Bedroom 2
- Level: Main
- Area: 168
- Dimensions: 14 x 12
Bedroom 3
- Level: Upper
- Area: 154
- Dimensions: 14 x 11
Bedroom 4
- Level: Upper
- Dimensions: 14 x 11 no closet
Other
- Level: Upper
- Dimensions: FR#2: 15 x 8 + 10 x 4
Dining room
- Level: Main
- Area: 204
- Dimensions: 17 x 12
Family room
- Level: Main
- Area: 200
- Dimensions: 20 x 10
Kitchen
- Level: Main
- Area: 168
- Dimensions: 14 x 12
Laundry
- Level: Basement
- Area: 270
- Dimensions: 18 x 15
Living room
- Level: Main
- Area: 289
- Dimensions: 17 x 17
Heating
- Natural Gas
Cooling
- Central Air
Appliances
- Included: Electric Range, Dishwasher, Refrigerator
- Laundry: In Basement
Features
- Flooring: Hardwood, Vinyl, Carpet
- Basement: Stone/Rock
- Has fireplace: Yes
- Fireplace features: Living Room
Interior area
- Total structure area: 2,632
- Total interior livable area: 2,632 sqft
- Finished area above ground: 2,632
- Finished area below ground: 0
Property
Parking
- Parking features: Detached, Garage Door Opener
Features
- Patio & porch: Patio
Lot
- Size: 8,276 sqft
- Dimensions: 65 x 125
- Features: Corner Lot
Details
- Parcel number: R45478
- Special conditions: Standard,Arm's Length
Construction
Type & style
- Home type: SingleFamily
- Property subtype: Single Family Residence, Residential
Materials
- Frame, Vinyl Siding
- Roof: Composition
Condition
- Year built: 1937
Utilities & green energy
- Water: Public
Community & neighborhood
Location
- Region: Topeka
- Subdivision: Euclid Park
Price history
| Date | Event | Price |
|---|---|---|
| 9/30/2024 | Sold | -- |
Source: | ||
| 9/11/2024 | Pending sale | $200,000$76/sqft |
Source: | ||
| 9/7/2024 | Listed for sale | $200,000$76/sqft |
Source: | ||
Public tax history
| Year | Property taxes | Tax assessment |
|---|---|---|
| 2025 | -- | $22,805 +3% |
| 2024 | $3,125 +4.2% | $22,141 +7% |
| 2023 | $3,000 +11.5% | $20,692 +15% |
Find assessor info on the county website
Neighborhood: 66604
Nearby schools
GreatSchools rating
- 4/10Randolph Elementary SchoolGrades: PK-5Distance: 0.2 mi
- 4/10Robinson Middle SchoolGrades: 6-8Distance: 1.1 mi
- 5/10Topeka High SchoolGrades: 9-12Distance: 1.6 mi
Schools provided by the listing agent
- Elementary: Randolph Elementary School/USD 501
- Middle: Robinson Middle School/USD 501
- High: Topeka High School/USD 501
Source: Sunflower AOR. This data may not be complete. We recommend contacting the local school district to confirm school assignments for this home.

