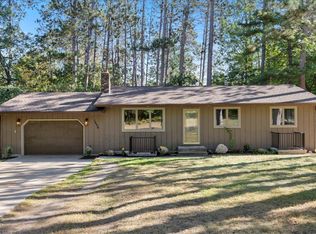Closed
$399,900
1603 SW 3rd Ave, Grand Rapids, MN 55744
5beds
2,824sqft
Single Family Residence
Built in 1985
1.07 Acres Lot
$410,200 Zestimate®
$142/sqft
$2,873 Estimated rent
Home value
$410,200
$361,000 - $468,000
$2,873/mo
Zestimate® history
Loading...
Owner options
Explore your selling options
What's special
This one owner home in SW is just waiting for you. The large 1.07 acres is heavily wooded and offers you privacy as you enjoy the large L shaped deck. The yard is manicured and has many perennial flowers.
The tarred driveway has extra parking for your guests. The home has a spacious foyer with closets, storage and a bathroom off from it and next to the garage. The upper level has an open floor plan with custom cabinets, newer appliances and special lighting. The living room has a brick fireplace and more custom cabinetry. The ensuite has a walk-in closet plus another one for those extra items. The 3/4 bath large windows makes it a great place to wakeup to. There are 3 bedrooms on the upper level and 2 more in the lower area. The lower area has a large family room with another brick fireplace. The office has large windows to watch the deer come to visit. There is a large laundry room with ceramic flooring, and also the utilities. The HW heater and boiler are relatively. new. The bonus room can be used for anything you can think of. There is also a large closet that leads to the crawl-space under the foyer area. Another great place to store items. The attached garage has a chimney for a furnace to use for heating the garage. This home has been lovingly cared for and you will be proud to call this your home.
Zillow last checked: 8 hours ago
Listing updated: October 04, 2025 at 10:48pm
Listed by:
Patty A. Dziuk 218-259-1603,
EDGE OF THE WILDERNESS REALTY
Bought with:
CHAD SIMONS
Sugar Lake Lodge Realty
Source: NorthstarMLS as distributed by MLS GRID,MLS#: 6568359
Facts & features
Interior
Bedrooms & bathrooms
- Bedrooms: 5
- Bathrooms: 4
- Full bathrooms: 1
- 3/4 bathrooms: 2
- 1/2 bathrooms: 1
Bedroom 1
- Level: Upper
- Area: 214.8 Square Feet
- Dimensions: 17.9 x 12
Bedroom 2
- Level: Upper
- Area: 112.11 Square Feet
- Dimensions: 10.10 x 11.10
Bedroom 3
- Level: Upper
- Area: 96.96 Square Feet
- Dimensions: 10.10 x 9.6
Bedroom 4
- Level: Lower
- Area: 133.1 Square Feet
- Dimensions: 12.10 x 11
Bedroom 5
- Level: Lower
- Area: 122.96 Square Feet
- Dimensions: 11.6 x 10.6
Bonus room
- Level: Lower
- Area: 96 Square Feet
- Dimensions: 8 x 12
Dining room
- Level: Upper
- Area: 127.2 Square Feet
- Dimensions: 10.6 x 12
Family room
- Level: Lower
- Area: 222 Square Feet
- Dimensions: 15 x 14.8
Foyer
- Level: Main
- Area: 81.9 Square Feet
- Dimensions: 9.10 x 9
Kitchen
- Level: Upper
- Area: 127.2 Square Feet
- Dimensions: 10.6 x 12
Laundry
- Level: Lower
- Area: 158.57 Square Feet
- Dimensions: 15.7 x 10.10
Living room
- Level: Upper
- Area: 294 Square Feet
- Dimensions: 21 x 14
Office
- Level: Lower
- Area: 107.06 Square Feet
- Dimensions: 10.10 x 10.6
Heating
- Baseboard
Cooling
- None
Appliances
- Included: Air-To-Air Exchanger, Dishwasher, Dryer, Microwave, Range, Refrigerator, Stainless Steel Appliance(s), Washer
Features
- Basement: Block,Egress Window(s)
- Number of fireplaces: 2
- Fireplace features: Brick, Family Room, Living Room, Wood Burning
Interior area
- Total structure area: 2,824
- Total interior livable area: 2,824 sqft
- Finished area above ground: 1,500
- Finished area below ground: 1,316
Property
Parking
- Total spaces: 2
- Parking features: Attached, Asphalt, Electric, Garage Door Opener
- Attached garage spaces: 2
- Has uncovered spaces: Yes
- Details: Garage Dimensions (28x28), Garage Door Height (8), Garage Door Width (9)
Accessibility
- Accessibility features: None
Features
- Levels: Multi/Split
- Patio & porch: Deck
Lot
- Size: 1.07 Acres
- Dimensions: 200 x 207 x 239 x 235
- Features: Many Trees
Details
- Foundation area: 1550
- Parcel number: 916150150
- Zoning description: Residential-Single Family
Construction
Type & style
- Home type: SingleFamily
- Property subtype: Single Family Residence
Materials
- Cedar, Frame
- Roof: Age Over 8 Years
Condition
- Age of Property: 40
- New construction: No
- Year built: 1985
Utilities & green energy
- Electric: Circuit Breakers, 200+ Amp Service, Power Company: Grand Rapids Public Utilities
- Gas: Natural Gas
- Sewer: City Sewer/Connected
- Water: City Water/Connected
Community & neighborhood
Location
- Region: Grand Rapids
- Subdivision: Mcgowans 3rd Add
HOA & financial
HOA
- Has HOA: No
Other
Other facts
- Road surface type: Paved
Price history
| Date | Event | Price |
|---|---|---|
| 10/4/2024 | Sold | $399,900$142/sqft |
Source: | ||
| 8/2/2024 | Listed for sale | $399,900$142/sqft |
Source: | ||
| 8/2/2024 | Pending sale | $399,900$142/sqft |
Source: | ||
| 7/13/2024 | Listed for sale | $399,900-13%$142/sqft |
Source: | ||
| 7/12/2024 | Listing removed | -- |
Source: Owner | ||
Public tax history
| Year | Property taxes | Tax assessment |
|---|---|---|
| 2024 | $4,883 -1.4% | $340,291 -2.3% |
| 2023 | $4,953 +6.9% | $348,293 |
| 2022 | $4,632 +9.4% | -- |
Find assessor info on the county website
Neighborhood: 55744
Nearby schools
GreatSchools rating
- 7/10West Rapids ElementaryGrades: K-5Distance: 1.5 mi
- 5/10Robert J. Elkington Middle SchoolGrades: 6-8Distance: 2.3 mi
- 7/10Grand Rapids Senior High SchoolGrades: 9-12Distance: 2.4 mi

Get pre-qualified for a loan
At Zillow Home Loans, we can pre-qualify you in as little as 5 minutes with no impact to your credit score.An equal housing lender. NMLS #10287.
