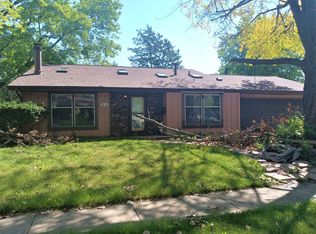This 3 bed, 2 full bath, 2 car garage home has been completely remodeled to a true "Move in Ready" condition. The spacious living area has additional Anderson windows installed to enhance natural light. When family and friends come over, everyone ends up in the kitchen anyway so with the large eat-in kitchen and open dining room, this home creates an amazing atmosphere for hosting. The kitchen leads to the new patio and fenced in yard for outdoor privacy. Updates include a newly remodeled Master bathroom and hall bathroom. New vinyl siding, soffits and water heater in 2013. Kitchen remodel in 2014 with a gas stove top, new sink and counter bar that seats 3-4. New furnace in 2015. New Patio Slab, gutters and landscaping in 2016. Contact us to schedule your private showing today.
This property is off market, which means it's not currently listed for sale or rent on Zillow. This may be different from what's available on other websites or public sources.

