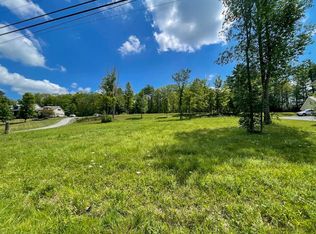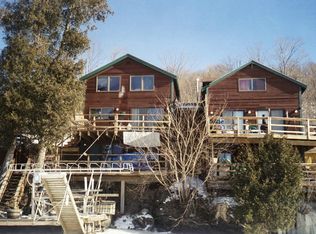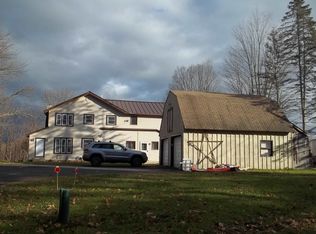This 5 bedroom 3 bathroom Castleton home is privately nestled on approximately 10.8 acres. The open concept home offers a first floor master suite with his and her closets, a home office, spacious kitchen with a large central island that is great for entertaining. Also, on the first floor is your half bathroom/laundry room, living room with vaulted ceilings, and a formal dining room. Upstairs you’ll find the remaining 4 bedrooms, a workout room, 2 more rooms that provide plenty of storage or additional office space, and lastly a large bonus room to use as desired! The oversized 3 car heated garage is the perfect set up for all of your tools, vehicles, and storage, don’t forget the fourth unheated bay on the back of the house with additional space to park lawn equipment and your toys. If you enjoy snowmobiling this is the perfect property for you as you can take the path through the woods and jump right on the vast trail. The yard is equipped with an irrigating system that keeps the grass beautiful all summer long. Located just minutes to Lake Bomoseen and close proximity to several ski resorts this would also make a great vacation home/investment property. The current owners have been successful throughout the year renting the property on Airbnb! Call for a showing today! Showings begin 05/07/2022 due to rental schedule.
This property is off market, which means it's not currently listed for sale or rent on Zillow. This may be different from what's available on other websites or public sources.



