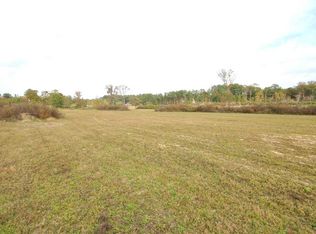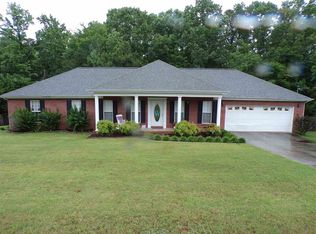Sold for $299,999
$299,999
1603 Penn Rd SW, Hartselle, AL 35640
3beds
2,364sqft
Single Family Residence
Built in 1973
2.7 Acres Lot
$333,500 Zestimate®
$127/sqft
$2,049 Estimated rent
Home value
$333,500
$310,000 - $357,000
$2,049/mo
Zestimate® history
Loading...
Owner options
Explore your selling options
What's special
Looking for a home on a quiet street where all you hear is the sound of the trees and the trickling water of the creek? You've found it! This 3br/2ba brick home is in the perfect location. The updated kitchen has granite counter tops with bar separating family room. Two optional living spaces and a basement provide ample room for your family and friends. All bedrooms have carpet, ceiling fans, and crown molding. Master bedroom has separate shower/tub and a walk-in closet. Enjoy the view from your back deck with a gorgeous overlook of the 2.7 acre wooded lot.
Zillow last checked: 8 hours ago
Listing updated: May 26, 2023 at 07:57am
Listed by:
Jade Chowning 256-503-1289,
MeritHouse Realty
Bought with:
Tad Montgomery, 141934
Newton Realty
Source: ValleyMLS,MLS#: 1825659
Facts & features
Interior
Bedrooms & bathrooms
- Bedrooms: 3
- Bathrooms: 2
- Full bathrooms: 2
Primary bedroom
- Features: Ceiling Fan(s), Crown Molding, Carpet, Walk-In Closet(s)
- Level: First
- Area: 192
- Dimensions: 12 x 16
Bedroom 2
- Features: Ceiling Fan(s), Crown Molding, Carpet
- Level: First
- Area: 132
- Dimensions: 11 x 12
Bedroom 3
- Features: Ceiling Fan(s), Crown Molding
- Level: First
- Area: 121
- Dimensions: 11 x 11
Dining room
- Features: Crown Molding
- Level: First
- Area: 110
- Dimensions: 10 x 11
Family room
- Features: Ceiling Fan(s), Crown Molding, LVP
- Level: First
- Area: 220
- Dimensions: 11 x 20
Kitchen
- Features: Crown Molding, Tile
- Level: First
- Area: 165
- Dimensions: 11 x 15
Living room
- Features: Ceiling Fan(s), Crown Molding, Laminate Floor, Built-in Features
- Level: First
- Area: 238
- Dimensions: 14 x 17
Laundry room
- Features: Crown Molding, Tile
- Level: First
- Area: 48
- Dimensions: 6 x 8
Heating
- Central 1
Cooling
- Central 1
Appliances
- Included: Dishwasher, Microwave, Range, Refrigerator
Features
- Basement: Basement,Crawl Space
- Number of fireplaces: 1
- Fireplace features: One
Interior area
- Total interior livable area: 2,364 sqft
Property
Features
- Waterfront features: Creek
Lot
- Size: 2.70 Acres
Details
- Parcel number: 103505210000042.000
Construction
Type & style
- Home type: SingleFamily
- Architectural style: Ranch
- Property subtype: Single Family Residence
Materials
- Foundation: Slab
Condition
- New construction: No
- Year built: 1973
Utilities & green energy
- Sewer: Septic Tank
- Water: Public
Community & neighborhood
Location
- Region: Hartselle
- Subdivision: Mountain Brook
Other
Other facts
- Listing agreement: Agency
Price history
| Date | Event | Price |
|---|---|---|
| 5/24/2023 | Sold | $299,999$127/sqft |
Source: | ||
| 4/17/2023 | Contingent | $299,999$127/sqft |
Source: | ||
| 3/24/2023 | Price change | $299,999-3.2%$127/sqft |
Source: | ||
| 2/28/2023 | Price change | $309,900-1.6%$131/sqft |
Source: | ||
| 2/2/2023 | Price change | $314,900-1.6%$133/sqft |
Source: | ||
Public tax history
| Year | Property taxes | Tax assessment |
|---|---|---|
| 2024 | -- | $29,600 |
| 2023 | $1,119 | $29,600 |
| 2022 | $1,119 +50.6% | $29,600 +47.6% |
Find assessor info on the county website
Neighborhood: 35640
Nearby schools
GreatSchools rating
- 7/10Hartselle Intermediate SchoolGrades: 5-6Distance: 2.2 mi
- 10/10Hartselle Jr High SchoolGrades: 7-8Distance: 2.5 mi
- 8/10Hartselle High SchoolGrades: 9-12Distance: 3.4 mi
Schools provided by the listing agent
- Elementary: Barkley Bridge
- Middle: Hartselle
- High: Hartselle
Source: ValleyMLS. This data may not be complete. We recommend contacting the local school district to confirm school assignments for this home.
Get pre-qualified for a loan
At Zillow Home Loans, we can pre-qualify you in as little as 5 minutes with no impact to your credit score.An equal housing lender. NMLS #10287.
Sell for more on Zillow
Get a Zillow Showcase℠ listing at no additional cost and you could sell for .
$333,500
2% more+$6,670
With Zillow Showcase(estimated)$340,170

