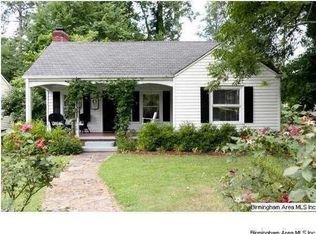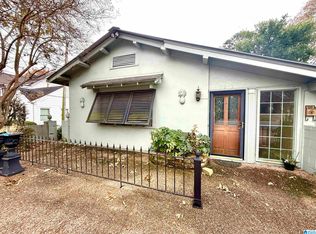Youve found it! The perfect home w/ convenience in the heart of everything Homewood. TREMENDOUS value for this custom built 4 bd/4.5 bath home. Close distance to Homewood Park, & everything SOHO! Large planked White Oak hardwood floors on main level w/TWO living areas, formal dining, kitchen, master suite, & shiplap hidden doors for powder room & pantry. Kitchen has all stainless steel Thermador appliances including a gas range stove top w/vented hood, Exotic Brazilian Marble: Shadow Storm, custom Birchwood pantry w/coffee bar & microwave storage, & custom built cabinets. Even the guest bedrooms boast custom Birchwood walk-in closets w/adjoining bonus rooms for extra storage, childrenâEUR(tm)s playroom or study. Home has closets for days! Finished basement is done right w/a full bath, media room, family den, & HUGE storm shelter or wine cellar w/Bluestone tile. Private alley allows for easy access from East Hawthorne Rd w/main level & basement parking with a garage that fits 3 cars deep!
This property is off market, which means it's not currently listed for sale or rent on Zillow. This may be different from what's available on other websites or public sources.

