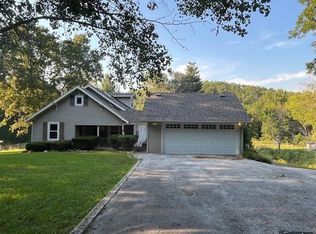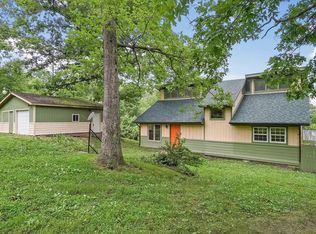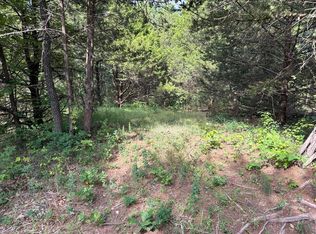Closed
Price Unknown
1603 Osceola Road, Fordland, MO 65652
5beds
4,750sqft
Single Family Residence
Built in 2008
57.25 Acres Lot
$923,300 Zestimate®
$--/sqft
$3,272 Estimated rent
Home value
$923,300
$849,000 - $1.01M
$3,272/mo
Zestimate® history
Loading...
Owner options
Explore your selling options
What's special
Country living is easy in this impressive, generously proportioned residence with beautiful, wooded views all on 57+ acres. Lots of trails cut through the property for your own UTV or ATV riding. Lots of room for hunting or bring your animals with the 16-acre fenced lot, with a loafing shed. The open floor plan encompasses five spacious bedrooms with plenty of room for a family... three and half luxurious bathrooms, and a sleek and stylish kitchen that flows through to the dining room and living area with an inviting fireplace...The master bedroom, complete with walk-in closet and ensuite bathroom with a jetted tub., Don't miss the covered porch for enjoying your morning, 2 fabulous decks for easy entertaining and enjoying the beautiful views... This home is immaculate and Perfect for a family. This home features a new roof, heat pump, well pressure tank, 75-gal water heater, April-Are steam humidifier added to central Air system and reverse osmosis rain soft water softener. The detached/workshop garage is approximately 1200 square feet with room for 2 cars. Don't miss this fabulous home and acreage just a short drive from Springfield.
Zillow last checked: 8 hours ago
Listing updated: January 22, 2026 at 11:50am
Listed by:
Angela Owens 417-838-9376,
EXP Realty LLC,
King Owens 417-893-9350,
EXP Realty LLC
Bought with:
Angela Owens, 2006010662
EXP Realty LLC
Source: SOMOMLS,MLS#: 60253651
Facts & features
Interior
Bedrooms & bathrooms
- Bedrooms: 5
- Bathrooms: 4
- Full bathrooms: 3
- 1/2 bathrooms: 1
Primary bedroom
- Area: 300.3
- Dimensions: 18.2 x 16.5
Bedroom 2
- Area: 173.46
- Dimensions: 14.7 x 11.8
Bedroom 3
- Area: 193.32
- Dimensions: 16.11 x 12
Bedroom 4
- Area: 165.6
- Dimensions: 12 x 13.8
Bedroom 5
- Area: 167.12
- Dimensions: 13.8 x 12.11
Bonus room
- Area: 297.48
- Dimensions: 11.1 x 26.8
Family room
- Area: 570.47
- Dimensions: 18.11 x 31.5
Other
- Area: 397.7
- Dimensions: 20.5 x 19.4
Living room
- Area: 418.34
- Dimensions: 23.1 x 18.11
Heating
- Stove, Heat Pump Dual Fuel, Electric, Wood, Propane
Cooling
- Attic Fan, Ceiling Fan(s), Central Air
Appliances
- Included: Dishwasher, Free-Standing Propane Oven, Propane Water Heater, Microwave, Water Softener Owned, Refrigerator, Water Purifier
- Laundry: Main Level, W/D Hookup
Features
- Cathedral Ceiling(s), Granite Counters, Walk-In Closet(s), Walk-in Shower, High Speed Internet
- Flooring: Hardwood, Tile, Laminate
- Windows: Double Pane Windows
- Basement: Walk-Out Access,Finished,Full
- Attic: Access Only:No Stairs
- Has fireplace: Yes
- Fireplace features: Family Room, Electric, Wood Burning, Living Room
Interior area
- Total structure area: 4,750
- Total interior livable area: 4,750 sqft
- Finished area above ground: 2,898
- Finished area below ground: 1,852
Property
Parking
- Total spaces: 2
- Parking features: Parking Pad, Parking Space, Workshop in Garage, Driveway
- Garage spaces: 2
- Has uncovered spaces: Yes
Features
- Levels: One and One Half
- Stories: 1
- Patio & porch: Covered, Front Porch, Wrap Around, Side Porch, Deck
- Exterior features: Rain Gutters
- Has spa: Yes
- Spa features: Bath
- Fencing: Barbed Wire,Wire
- Waterfront features: Wet Weather Creek
Lot
- Size: 57.25 Acres
- Features: Acreage, Wooded/Cleared Combo, Horses Allowed, Pasture, Paved, Mature Trees, Cleared
Details
- Has additional parcels: Yes
- Parcel number: 14030600000009000
- Horses can be raised: Yes
Construction
Type & style
- Home type: SingleFamily
- Architectural style: Traditional
- Property subtype: Single Family Residence
Materials
- Wood Siding, Vinyl Siding, Brick
- Foundation: Poured Concrete
- Roof: Composition
Condition
- Year built: 2008
Utilities & green energy
- Sewer: Septic Tank
- Water: Private
Community & neighborhood
Security
- Security features: Carbon Monoxide Detector(s), Smoke Detector(s)
Location
- Region: Fordland
- Subdivision: N/A
Other
Other facts
- Listing terms: Cash,Conventional
- Road surface type: Chip And Seal, Gravel, Concrete
Price history
| Date | Event | Price |
|---|---|---|
| 3/26/2024 | Sold | -- |
Source: | ||
| 2/17/2024 | Pending sale | $875,000$184/sqft |
Source: | ||
| 11/7/2023 | Price change | $875,000-6.4%$184/sqft |
Source: | ||
| 10/8/2023 | Listed for sale | $935,000+96.8%$197/sqft |
Source: | ||
| 4/26/2021 | Sold | -- |
Source: Agent Provided Report a problem | ||
Public tax history
| Year | Property taxes | Tax assessment |
|---|---|---|
| 2024 | $3,678 +0.7% | $76,930 +0.1% |
| 2023 | $3,653 +8% | $76,840 +8.2% |
| 2022 | $3,383 | $70,990 |
Find assessor info on the county website
Neighborhood: 65652
Nearby schools
GreatSchools rating
- 5/10Fordland Elementary SchoolGrades: PK-5Distance: 7 mi
- 6/10Fordland Middle SchoolGrades: 6-8Distance: 7.1 mi
- 6/10Fordland High SchoolGrades: 9-12Distance: 7.1 mi
Schools provided by the listing agent
- Elementary: Fordland
- Middle: Fordland
- High: Fordland
Source: SOMOMLS. This data may not be complete. We recommend contacting the local school district to confirm school assignments for this home.


