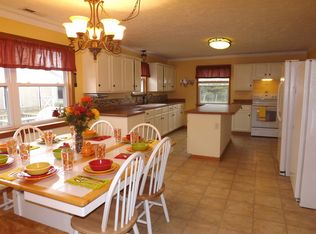Welcome to your dream home nestled in the heart of tranquil country living!This beautiful ranch-style residence offers an ideal blend of comfort and spaciousness, featuring four generously sized bedrooms and three and a half bathrooms to suit all lifestyles.Enjoy the open and airy ambiance of large rooms throughout, including multiple bright and inviting living areas, a spacious kitchen, and a cozy dining area perfect for gatherings.The expansive master suite provides a private retreat at the end of the day.The finished basement offers even more flexibility, perfect for a game room, home gym, or additional living space.Step outside to unwind and soak in the peaceful surroundings or take advantage of the oversized garage with ample room for vehicles, tools, and extra storage. Whether you seek room to grow or a quiet escape, this home has it all.Don’t miss the opportunity to experience serene country living with all the space and comfort you’ve been searching for!$10,000 seller allowance
This property is off market, which means it's not currently listed for sale or rent on Zillow. This may be different from what's available on other websites or public sources.
