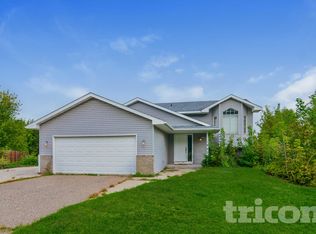Closed
$349,900
1603 Maple Ave, Buffalo, MN 55313
3beds
2,206sqft
Single Family Residence
Built in 2001
0.29 Acres Lot
$351,200 Zestimate®
$159/sqft
$2,520 Estimated rent
Home value
$351,200
$320,000 - $386,000
$2,520/mo
Zestimate® history
Loading...
Owner options
Explore your selling options
What's special
Charming and well maintained 4 level with many updates throughout. Open main floor with spacious Kitchen/Dining/Living with vaulted ceilings and hardwood floors and a cozy 16x12 Sunroom with Stone Fireplace and shiplap ceiling that walks out to the deck and ground level patio. Walkout Lower level offers a spacious family room with Built-ins for entertaining and home office/workspace alike. Upper features a large primary with walkthrough bath, and walk in closet. Large 3 Stall garage and extra storage in the 8x10 Shed. Convenient location close to schools and multiple parks. Fantastic place to call home!
Zillow last checked: 8 hours ago
Listing updated: May 29, 2025 at 09:21am
Listed by:
Peterson & Co. 612-709-0293,
Keller Williams Integrity NW
Bought with:
Lane M Hansen
United Real Estate Twin Cities
Source: NorthstarMLS as distributed by MLS GRID,MLS#: 6619089
Facts & features
Interior
Bedrooms & bathrooms
- Bedrooms: 3
- Bathrooms: 2
- Full bathrooms: 1
- 3/4 bathrooms: 1
Bedroom 1
- Level: Upper
- Area: 170.5 Square Feet
- Dimensions: 11x15.5
Bedroom 2
- Level: Upper
- Area: 110 Square Feet
- Dimensions: 10x11
Bedroom 3
- Level: Lower
- Area: 160 Square Feet
- Dimensions: 10x16
Dining room
- Level: Main
- Area: 99 Square Feet
- Dimensions: 9x11
Family room
- Level: Lower
- Area: 391 Square Feet
- Dimensions: 17x23
Foyer
- Level: Main
- Area: 45 Square Feet
- Dimensions: 9x5
Kitchen
- Level: Main
- Area: 110 Square Feet
- Dimensions: 10x11
Laundry
- Level: Lower
- Area: 96 Square Feet
- Dimensions: 8x12
Living room
- Level: Main
- Area: 182 Square Feet
- Dimensions: 13x14
Patio
- Level: Main
- Area: 144 Square Feet
- Dimensions: 12x12
Sun room
- Level: Main
- Area: 176 Square Feet
- Dimensions: 16x11
Utility room
- Level: Lower
- Area: 130 Square Feet
- Dimensions: 13x10
Heating
- Forced Air, Fireplace(s)
Cooling
- Central Air
Appliances
- Included: Air-To-Air Exchanger, Dishwasher, Disposal, Dryer, Exhaust Fan, Gas Water Heater, Microwave, Range, Refrigerator, Stainless Steel Appliance(s), Washer
Features
- Basement: Finished
- Number of fireplaces: 1
- Fireplace features: Family Room, Gas, Stone
Interior area
- Total structure area: 2,206
- Total interior livable area: 2,206 sqft
- Finished area above ground: 1,199
- Finished area below ground: 877
Property
Parking
- Total spaces: 3
- Parking features: Attached, Asphalt
- Attached garage spaces: 3
- Details: Garage Dimensions (22x32)
Accessibility
- Accessibility features: None
Features
- Levels: Four or More Level Split
- Patio & porch: Deck, Patio
- Waterfront features: Pond
Lot
- Size: 0.29 Acres
- Dimensions: 78 x 140 x 101 x 137
Details
- Additional structures: Storage Shed
- Foundation area: 1004
- Parcel number: 103173001020
- Zoning description: Residential-Single Family
Construction
Type & style
- Home type: SingleFamily
- Property subtype: Single Family Residence
Materials
- Brick Veneer, Vinyl Siding
- Roof: Age Over 8 Years
Condition
- Age of Property: 24
- New construction: No
- Year built: 2001
Utilities & green energy
- Gas: Natural Gas
- Sewer: City Sewer/Connected
- Water: City Water/Connected
Community & neighborhood
Location
- Region: Buffalo
- Subdivision: Buffalo Ridge 2nd Add
HOA & financial
HOA
- Has HOA: No
Other
Other facts
- Road surface type: Paved
Price history
| Date | Event | Price |
|---|---|---|
| 5/28/2025 | Sold | $349,900$159/sqft |
Source: | ||
| 4/17/2025 | Pending sale | $349,900$159/sqft |
Source: | ||
| 4/4/2025 | Listed for sale | $349,900+77.6%$159/sqft |
Source: | ||
| 11/22/2005 | Sold | $197,000+16%$89/sqft |
Source: Public Record | ||
| 3/7/2002 | Sold | $169,900+296%$77/sqft |
Source: Public Record | ||
Public tax history
| Year | Property taxes | Tax assessment |
|---|---|---|
| 2025 | $3,868 +1.8% | $334,700 +5.2% |
| 2024 | $3,798 +5.3% | $318,300 -0.8% |
| 2023 | $3,608 +1.3% | $320,900 +12.4% |
Find assessor info on the county website
Neighborhood: 55313
Nearby schools
GreatSchools rating
- 4/10Tatanka Elementary SchoolGrades: K-5Distance: 1.7 mi
- 7/10Buffalo Community Middle SchoolGrades: 6-8Distance: 1.9 mi
- 8/10Buffalo Senior High SchoolGrades: 9-12Distance: 0.8 mi
Get a cash offer in 3 minutes
Find out how much your home could sell for in as little as 3 minutes with a no-obligation cash offer.
Estimated market value
$351,200
Get a cash offer in 3 minutes
Find out how much your home could sell for in as little as 3 minutes with a no-obligation cash offer.
Estimated market value
$351,200

