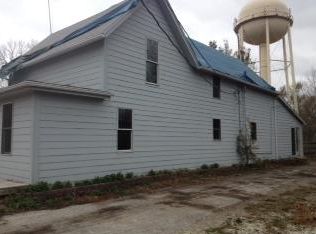This inviting ranch home features tasteful neutral decor and a very convenient main floor layout featuring a living room, 4-season porch, kitchen with eat-in, dining area, master suite, another bedroom, full bath, first floor laundry, and attached 2 car garage. It's all you need on one level, move-in ready, and sold with appliances! Still looking for more space? No worries, you'll be pleased with the additional 1,000 sq ft (approximately) of living quarter space in the basement. The basement features a family room, bar, full bath, yet another bedroom, AND storage! The outside boasts a large backyard, mature trees, partial fencing, and a storage shed that's included. And, as if the wonderful features of this home hadn't already been mentioned, here's one more, you could own this delightful home with ZERO down payment!
This property is off market, which means it's not currently listed for sale or rent on Zillow. This may be different from what's available on other websites or public sources.
