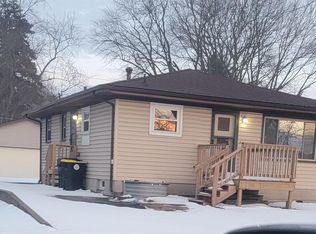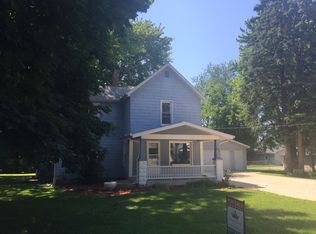Closed
$225,000
1603 Hovey Ave, Normal, IL 61761
3beds
2,562sqft
Single Family Residence
Built in 1967
7,200.47 Square Feet Lot
$245,600 Zestimate®
$88/sqft
$2,345 Estimated rent
Home value
$245,600
$223,000 - $270,000
$2,345/mo
Zestimate® history
Loading...
Owner options
Explore your selling options
What's special
Location Location Location !!! You'll find White Oak Park and 1 Mile Pond and Walking Trail just across the way~ a Stones Throw to Jewel Osco, Little Caesars, Dollar General and the illustrious Hometown Favorite Carl's Ice Cream ~ Centrally Located near Walmart, Rivian, Restaurants, Shopping , Gas and Convenience Shops as Well . One of the Best perks to living this side of Main Street is That the Driving Distance to all 3 levels of education is less than 3 Minutes . This Gorgeous 3 bed ~ 1.5 bath Ranch home will tick off all the wants and needs boxes easily. Upon Entry you will greeted with a Large Open Living Area ~ which Flows Nicely into a Den and Open Dining Area . Gorgeous Modern Kitchen with Abundant Counters and Cabinetry . 3 Bedrooms and A Full Bath. Large Family Room or could be 4th Bedroom in the Lower Level with Great Sized Half Bath .. Metal Roof and A/C have been updated in the last 2 years . New Carpet in 2022, Freshly painted in 2022 (kitchen, basement, dining room, 2 bedrooms and bathroom), New Basement Flooring 2019, Basement Dewatering system (below foundation) in 2019 (full lifetime transferable warranty), Remodeled Bathroom 2019 (tiled shower & floor, vanity, mirror, toilet), Large Extended Driveway and 2 Car Garage in the Rear ~ Plenty of Room to turn Around , New Brick Patio Pavers in 2020, New Water Heater in 2017, New Front Living Room Window... RUN don't walk to see this BEAUTY!
Zillow last checked: 8 hours ago
Listing updated: June 07, 2024 at 03:01pm
Listing courtesy of:
Roxanne Hartrich 309-532-1445,
RE/MAX Choice
Bought with:
Reese Hagglund
Coldwell Banker Real Estate Group
Source: MRED as distributed by MLS GRID,MLS#: 11993947
Facts & features
Interior
Bedrooms & bathrooms
- Bedrooms: 3
- Bathrooms: 2
- Full bathrooms: 1
- 1/2 bathrooms: 1
Primary bedroom
- Level: Main
- Area: 130 Square Feet
- Dimensions: 10X13
Bedroom 2
- Level: Main
- Area: 120 Square Feet
- Dimensions: 12X10
Bedroom 3
- Level: Main
- Area: 110 Square Feet
- Dimensions: 11X10
Dining room
- Level: Main
- Area: 210 Square Feet
- Dimensions: 15X14
Family room
- Level: Main
- Area: 182 Square Feet
- Dimensions: 14X13
Other
- Features: Flooring (Ceramic Tile)
- Level: Basement
- Area: 455 Square Feet
- Dimensions: 13X35
Kitchen
- Features: Kitchen (Eating Area-Table Space)
- Level: Main
- Area: 162 Square Feet
- Dimensions: 9X18
Laundry
- Level: Basement
- Area: 72 Square Feet
- Dimensions: 8X9
Living room
- Level: Main
- Area: 210 Square Feet
- Dimensions: 15X14
Heating
- Forced Air, Natural Gas
Cooling
- Central Air
Appliances
- Included: Range, Microwave, Dishwasher, Refrigerator
- Laundry: Gas Dryer Hookup, Electric Dryer Hookup
Features
- 1st Floor Full Bath
- Basement: Finished,Full
Interior area
- Total structure area: 2,562
- Total interior livable area: 2,562 sqft
- Finished area below ground: 825
Property
Parking
- Total spaces: 2
- Parking features: Garage Door Opener, On Site, Garage Owned, Detached, Garage
- Garage spaces: 2
- Has uncovered spaces: Yes
Accessibility
- Accessibility features: No Disability Access
Features
- Stories: 1
- Patio & porch: Patio
- Fencing: Fenced
Lot
- Size: 7,200 sqft
- Dimensions: 60 X 120
- Features: Mature Trees, Landscaped
Details
- Parcel number: 1432201003
- Special conditions: None
- Other equipment: Ceiling Fan(s)
Construction
Type & style
- Home type: SingleFamily
- Architectural style: Ranch
- Property subtype: Single Family Residence
Materials
- Steel Siding
- Roof: Metal
Condition
- New construction: No
- Year built: 1967
Utilities & green energy
- Sewer: Public Sewer
- Water: Public
Community & neighborhood
Location
- Region: Normal
- Subdivision: Not Applicable
Other
Other facts
- Listing terms: VA
- Ownership: Fee Simple
Price history
| Date | Event | Price |
|---|---|---|
| 6/7/2024 | Sold | $225,000+7.1%$88/sqft |
Source: | ||
| 3/25/2024 | Pending sale | $210,000$82/sqft |
Source: | ||
| 3/22/2024 | Listed for sale | $210,000+13.5%$82/sqft |
Source: | ||
| 5/25/2022 | Sold | $185,000+7%$72/sqft |
Source: | ||
| 4/25/2022 | Pending sale | $172,900$67/sqft |
Source: | ||
Public tax history
| Year | Property taxes | Tax assessment |
|---|---|---|
| 2023 | $3,528 +7.1% | $47,223 +10.7% |
| 2022 | $3,293 +4.6% | $42,663 +6% |
| 2021 | $3,150 | $40,252 +1% |
Find assessor info on the county website
Neighborhood: 61761
Nearby schools
GreatSchools rating
- 5/10Oakdale Elementary SchoolGrades: K-5Distance: 0.5 mi
- 5/10Kingsley Jr High SchoolGrades: 6-8Distance: 0.8 mi
- 7/10Normal Community West High SchoolGrades: 9-12Distance: 1.7 mi
Schools provided by the listing agent
- Elementary: Oakdale Elementary
- Middle: Kingsley Jr High
- High: Normal Community High School
- District: 5
Source: MRED as distributed by MLS GRID. This data may not be complete. We recommend contacting the local school district to confirm school assignments for this home.

Get pre-qualified for a loan
At Zillow Home Loans, we can pre-qualify you in as little as 5 minutes with no impact to your credit score.An equal housing lender. NMLS #10287.

