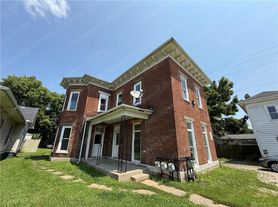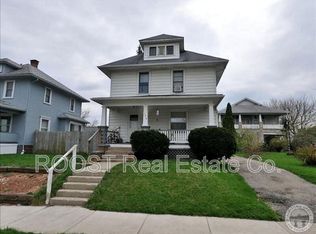2 Bedroom remodeled home.
Central Air (A/C & Heat)
Trash Services included.
Lawn Services included.
Large Backyard.
On & Off- Street parking.
Pets OK on case-case basis.
RENTER RESPONSIBLE FOR:
WATER
ELECTRIC
GAS
IDEAL TENANTS:
Take home income of at least $3100 a month.
(Child support counts as income, unemployment will not be considered)
No evictions in the last 5 years.
No drug felonies or sex offenses.
First months rent and security deposit required for move in.
Renters insurance required.
Credit and background check.
Landlord references and good job history are a huge +!
Please Apply using the Zillow Application.
2 Bedroom remodeled home.
Central Air (A/C & Heat)
Trash Services included.
Lawn Services included.
Large Backyard.
On & Off- Street parking.
Pets OK on case-case basis.
RENTER RESPONSIBLE FOR:
WATER
ELECTRIC
GAS
IDEAL TENANTS:
Take home income of at least $3100 a month.
(Child support counts as income, unemployment will not be considered)
No evictions in the last 5 years.
No drug felonies or sex offenses.
First months rent and security deposit required for move in.
Renters insurance required.
Credit and background check.
Landlord references and good job history are a huge +!
House for rent
Accepts Zillow applications
$975/mo
1603 Highland Ave, Springfield, OH 45503
2beds
920sqft
Price may not include required fees and charges.
Single family residence
Available now
Cats, dogs OK
Central air
Hookups laundry
Off street parking
-- Heating
What's special
Remodeled homeLarge backyard
- 27 days |
- -- |
- -- |
Travel times
Facts & features
Interior
Bedrooms & bathrooms
- Bedrooms: 2
- Bathrooms: 1
- Full bathrooms: 1
Cooling
- Central Air
Appliances
- Included: WD Hookup
- Laundry: Hookups
Features
- WD Hookup
Interior area
- Total interior livable area: 920 sqft
Property
Parking
- Parking features: Off Street
- Details: Contact manager
Features
- Exterior features: Garbage included in rent
Details
- Parcel number: 3400700029414011
Construction
Type & style
- Home type: SingleFamily
- Property subtype: Single Family Residence
Utilities & green energy
- Utilities for property: Garbage
Community & HOA
Location
- Region: Springfield
Financial & listing details
- Lease term: 1 Year
Price history
| Date | Event | Price |
|---|---|---|
| 9/29/2025 | Listed for rent | $975$1/sqft |
Source: Zillow Rentals | ||
| 8/18/2025 | Listing removed | $104,900$114/sqft |
Source: WRIST #1038669 | ||
| 8/8/2025 | Price change | $104,900-8.7%$114/sqft |
Source: | ||
| 7/8/2025 | Price change | $114,900-8.1%$125/sqft |
Source: | ||
| 5/27/2025 | Price change | $125,000-7.4%$136/sqft |
Source: | ||

