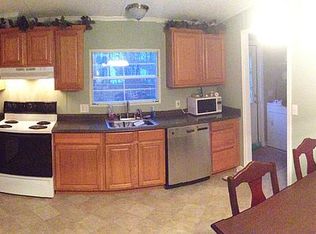Sold for $390,000
$390,000
1603 Herring Creek Rd, Aylett, VA 23009
3beds
2,132sqft
Single Family Residence
Built in 2007
2.58 Acres Lot
$426,200 Zestimate®
$183/sqft
$2,482 Estimated rent
Home value
$426,200
$405,000 - $448,000
$2,482/mo
Zestimate® history
Loading...
Owner options
Explore your selling options
What's special
Charming 3-bedroom, 2-bath home on Herring Creek Rd. in Aylett sitting on 2.58 acres, featuring a massive detached garage, perfect for car enthusiasts, hobbyists or extra storage space. This well-maintained home includes a spacious living area, updated kitchen, and a picturesque backyard. It also showcases hardwood floors, an updated primary bathroom, a fireplace, and a great floor plan! Enjoy the tranquility of the surrounding nature while being conveniently located between Fredericksburg and Richmond. Perfect for those seeking a cozy retreat in a peaceful area with the added bonus of ample storage. Don't miss the opportunity to make this house your home. Less than 20 minutes to Kings Dominion, 40 minutes to Richmond, under 1 hour to Fredericksburg! Stainless steel appliances, upgraded HVAC, tankless water heater, wood stove in the garage, and so much more! Schedule a showing today!
Zillow last checked: 8 hours ago
Listing updated: February 15, 2024 at 01:29am
Listed by:
Jen Cook 540-907-3415,
Nest Realty Fredericksburg,
Co-Listing Agent: Jen Fuller 423-413-4842,
Nest Realty Fredericksburg
Bought with:
NON MEMBER, 0225194075
Non Subscribing Office
Source: Bright MLS,MLS#: VAKW2000144
Facts & features
Interior
Bedrooms & bathrooms
- Bedrooms: 3
- Bathrooms: 3
- Full bathrooms: 2
- 1/2 bathrooms: 1
- Main level bathrooms: 3
- Main level bedrooms: 3
Basement
- Area: 0
Heating
- Heat Pump, Electric
Cooling
- Central Air, Electric
Appliances
- Included: Microwave, Dishwasher, Dryer, Oven, Refrigerator, Stainless Steel Appliance(s), Cooktop, Washer, Electric Water Heater
- Laundry: Main Level
Features
- Breakfast Area, Bar, Combination Kitchen/Living, Dining Area, Entry Level Bedroom, Family Room Off Kitchen, Open Floorplan, Formal/Separate Dining Room, Eat-in Kitchen, Kitchen - Country, Kitchen Island, Kitchen - Table Space, Bathroom - Tub Shower, Walk-In Closet(s)
- Flooring: Carpet, Ceramic Tile, Hardwood, Vinyl, Wood
- Doors: Storm Door(s)
- Windows: Window Treatments
- Has basement: No
- Number of fireplaces: 1
- Fireplace features: Gas/Propane, Wood Burning Stove
Interior area
- Total structure area: 2,132
- Total interior livable area: 2,132 sqft
- Finished area above ground: 2,132
- Finished area below ground: 0
Property
Parking
- Total spaces: 4
- Parking features: Storage, Detached
- Garage spaces: 4
Accessibility
- Accessibility features: None
Features
- Levels: One
- Stories: 1
- Patio & porch: Porch, Deck
- Exterior features: Rain Gutters, Satellite Dish, Storage, Other
- Pool features: None
- Fencing: Invisible
- Has view: Yes
- View description: Trees/Woods
Lot
- Size: 2.58 Acres
- Features: Backs to Trees, Cleared, Front Yard, Wooded, Private, Rear Yard, Secluded, SideYard(s)
Details
- Additional structures: Above Grade, Below Grade, Outbuilding
- Parcel number: 1142D
- Zoning: A-C
- Special conditions: Standard
Construction
Type & style
- Home type: SingleFamily
- Architectural style: Ranch/Rambler
- Property subtype: Single Family Residence
Materials
- Vinyl Siding
- Foundation: Block
Condition
- Very Good
- New construction: No
- Year built: 2007
Utilities & green energy
- Sewer: On Site Septic, Septic = # of BR
- Water: Well
- Utilities for property: Propane
Community & neighborhood
Location
- Region: Aylett
- Subdivision: None Available
Other
Other facts
- Listing agreement: Exclusive Right To Sell
- Listing terms: Cash,Conventional,FHA,VA Loan
- Ownership: Fee Simple
Price history
| Date | Event | Price |
|---|---|---|
| 2/13/2024 | Sold | $390,000-2.5%$183/sqft |
Source: | ||
| 1/8/2024 | Contingent | $400,000$188/sqft |
Source: | ||
| 12/23/2023 | Listed for sale | $400,000+73.9%$188/sqft |
Source: | ||
| 1/9/2015 | Sold | $230,000-6.1%$108/sqft |
Source: | ||
| 6/10/2014 | Listing removed | $244,950$115/sqft |
Source: Hometown Realty Services #1412489 Report a problem | ||
Public tax history
| Year | Property taxes | Tax assessment |
|---|---|---|
| 2025 | $2,196 +6% | $357,100 |
| 2024 | $2,071 +2.4% | $357,100 +2.4% |
| 2023 | $2,022 +120.9% | $348,700 +59% |
Find assessor info on the county website
Neighborhood: 23009
Nearby schools
GreatSchools rating
- 3/10Acquinton Elementary SchoolGrades: 3-5Distance: 15.3 mi
- 3/10Hamilton Holmes Middle SchoolGrades: 6-8Distance: 15.1 mi
- 5/10King William High SchoolGrades: 9-12Distance: 9 mi
Schools provided by the listing agent
- District: King William County Public Schools
Source: Bright MLS. This data may not be complete. We recommend contacting the local school district to confirm school assignments for this home.
Get a cash offer in 3 minutes
Find out how much your home could sell for in as little as 3 minutes with a no-obligation cash offer.
Estimated market value$426,200
Get a cash offer in 3 minutes
Find out how much your home could sell for in as little as 3 minutes with a no-obligation cash offer.
Estimated market value
$426,200
