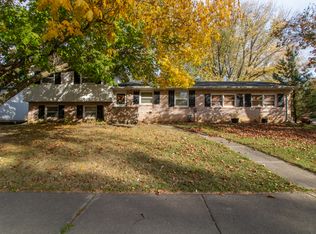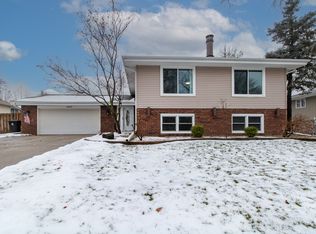Just in time for Valentines Day! Fall in love with the space of this incredible, practical Tri-level. Envision spreading out across four large bedrooms on the second floor, or privately tucked away in the spacious and bright master bedroom with its own en-suite and walk-in closet. Spacious bathroom on the second floor will make those busy mornings easier. Perfect entertainment space on the lower level with a walkout family room and the powder room will make gatherings and cookouts a breeze. Updates include carpet in 4 bedrooms; new paint throughout, excluding basement; new windows in the kitchen & dining room; new master ceiling fan with remote.
This property is off market, which means it's not currently listed for sale or rent on Zillow. This may be different from what's available on other websites or public sources.


