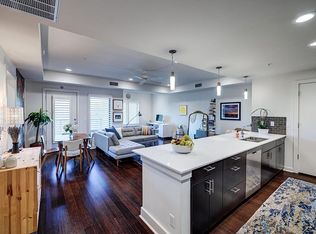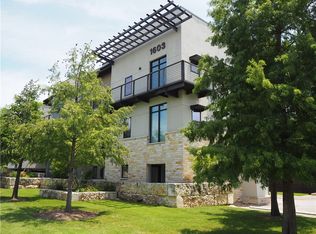Sold on 07/18/25
Price Unknown
1603 Enfield Rd SUITE 311, Austin, TX 78703
1beds
1baths
773sqft
Apartment
Built in 2012
-- sqft lot
$311,600 Zestimate®
$--/sqft
$2,077 Estimated rent
Home value
$311,600
$293,000 - $333,000
$2,077/mo
Zestimate® history
Loading...
Owner options
Explore your selling options
What's special
** Solar community - near $0 electric bills** Contemporary building w/ modern units. Plank floors, stainless appliances, Silestone counters, a breakfast bar, and a private balcony. Great location close to restaurants, pools, tennis courts, groceries, pharmacies, coffee, and shopping.
Tenant to pay all utilities; $400 pet deposit per pet + $100 monthly pet rent per pet; Cats OK, Dogs OK, Small ( 20 lbs) limit 2 pets; no smoking; 1 reserved parking spot in the garage; $50 non-refundable app fee per applicant
Facts & features
Interior
Bedrooms & bathrooms
- Bedrooms: 1
- Bathrooms: 1
Heating
- Forced air, Gas
Cooling
- Other
Appliances
- Included: Dishwasher, Dryer, Washer
- Laundry: In Unit
Features
- Flooring: Hardwood
Interior area
- Total interior livable area: 773 sqft
Property
Parking
- Parking features: Garage - Detached
Features
- Has view: Yes
- View description: City
Lot
- Size: 1,232 sqft
Details
- Parcel number: 823409
Construction
Type & style
- Home type: Apartment
Materials
- Foundation: Slab
- Roof: Other
Condition
- Year built: 2012
Community & neighborhood
Location
- Region: Austin
HOA & financial
HOA
- Has HOA: Yes
- HOA fee: $285 monthly
Other
Other facts
- Cooling System: Air Conditioning
- Laundry: In Unit
- Parking Type: Garage
Price history
| Date | Event | Price |
|---|---|---|
| 7/18/2025 | Sold | -- |
Source: Agent Provided Report a problem | ||
| 7/8/2025 | Pending sale | $319,900$414/sqft |
Source: | ||
| 6/27/2025 | Contingent | $319,900$414/sqft |
Source: | ||
| 6/14/2025 | Price change | $319,900-3%$414/sqft |
Source: | ||
| 5/14/2025 | Price change | $329,900-5.5%$427/sqft |
Source: | ||
Public tax history
| Year | Property taxes | Tax assessment |
|---|---|---|
| 2025 | -- | $334,428 -26.8% |
| 2024 | $9,054 +3.1% | $456,877 -5.9% |
| 2023 | $8,782 +30% | $485,406 +2% |
Find assessor info on the county website
Neighborhood: Old West Austin
Nearby schools
GreatSchools rating
- 8/10Mathews Elementary SchoolGrades: PK-6Distance: 0.3 mi
- 6/10O Henry Middle SchoolGrades: 6-8Distance: 0.9 mi
- 7/10Austin High SchoolGrades: 9-12Distance: 0.8 mi
Schools provided by the listing agent
- Elementary: Mathews
- Middle: O Henry
- High: Austin
- District: Austin ISD
Source: The MLS. This data may not be complete. We recommend contacting the local school district to confirm school assignments for this home.
Get a cash offer in 3 minutes
Find out how much your home could sell for in as little as 3 minutes with a no-obligation cash offer.
Estimated market value
$311,600
Get a cash offer in 3 minutes
Find out how much your home could sell for in as little as 3 minutes with a no-obligation cash offer.
Estimated market value
$311,600

