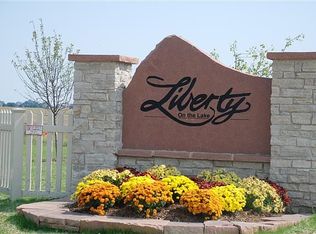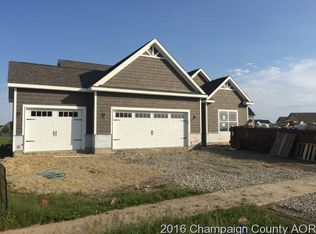Closed
$450,000
1603 Eagle Rd, Champaign, IL 61822
5beds
1,909sqft
Single Family Residence
Built in 2017
-- sqft lot
$492,700 Zestimate®
$236/sqft
$2,895 Estimated rent
Home value
$492,700
$468,000 - $517,000
$2,895/mo
Zestimate® history
Loading...
Owner options
Explore your selling options
What's special
Just 5 years old, this 1-story home will impress! An open floor plan and a light and bright feel create great living spaces and comfortable areas. Hardwood floors greet you at the entry and run throughout the main level. Vaulted ceilings in the living room accentuate the stone fireplace and dark mantle. White on white cabinets and counters are striking in the kitchen and highlight the stainless steel appliances. The master suite will surprise and impress with a massive walk-in closet and dressing area and a private bath with soaker tub, dedicated shower and dual vanities. The split floor plan places 2 additional bedrooms next to the hall bath for privacy. The lower level includes a spacious family room and two more large bedrooms that also work as a home office, rec room or work out area.
Zillow last checked: 11 hours ago
Listing updated: June 04, 2023 at 01:03am
Listing courtesy of:
Mark Waldhoff, CRS,GRI 217-714-3603,
KELLER WILLIAMS-TREC
Bought with:
Matt Difanis, ABR,CIPS,GRI
RE/MAX REALTY ASSOCIATES-CHA
Misturat Ganiyu, ABR
RE/MAX REALTY ASSOCIATES-CHA
Source: MRED as distributed by MLS GRID,MLS#: 11733111
Facts & features
Interior
Bedrooms & bathrooms
- Bedrooms: 5
- Bathrooms: 3
- Full bathrooms: 3
Primary bedroom
- Features: Flooring (Hardwood), Bathroom (Full)
- Level: Main
- Area: 360 Square Feet
- Dimensions: 18X20
Bedroom 2
- Features: Flooring (Hardwood)
- Level: Main
- Area: 154 Square Feet
- Dimensions: 11X14
Bedroom 3
- Features: Flooring (Hardwood)
- Level: Main
- Area: 154 Square Feet
- Dimensions: 11X14
Bedroom 4
- Features: Flooring (Carpet)
- Level: Basement
- Area: 169 Square Feet
- Dimensions: 13X13
Bedroom 5
- Features: Flooring (Carpet)
- Level: Basement
- Area: 143 Square Feet
- Dimensions: 11X13
Dining room
- Features: Flooring (Hardwood)
- Level: Main
- Area: 117 Square Feet
- Dimensions: 9X13
Family room
- Features: Flooring (Carpet)
- Level: Basement
- Area: 609 Square Feet
- Dimensions: 21X29
Kitchen
- Features: Kitchen (Eating Area-Breakfast Bar, Island, Pantry-Walk-in), Flooring (Hardwood)
- Level: Main
- Area: 196 Square Feet
- Dimensions: 14X14
Laundry
- Level: Main
- Area: 36 Square Feet
- Dimensions: 6X6
Living room
- Features: Flooring (Hardwood)
- Level: Main
- Area: 304 Square Feet
- Dimensions: 16X19
Heating
- Natural Gas, Forced Air
Cooling
- Central Air
Appliances
- Included: Range, Microwave, Dishwasher, Refrigerator, Washer, Dryer, Disposal, Humidifier
- Laundry: Main Level, Sink
Features
- Cathedral Ceiling(s), Wet Bar, 1st Floor Bedroom, 1st Floor Full Bath, Walk-In Closet(s)
- Flooring: Hardwood
- Basement: Finished,Full
- Number of fireplaces: 1
- Fireplace features: Gas Log, Living Room
Interior area
- Total structure area: 3,818
- Total interior livable area: 1,909 sqft
- Finished area below ground: 1,036
Property
Parking
- Total spaces: 2
- Parking features: On Site, Garage Owned, Attached, Garage
- Attached garage spaces: 2
Accessibility
- Accessibility features: No Disability Access
Features
- Stories: 1
- Patio & porch: Patio
Lot
- Dimensions: 87.99X84.83X112.3X145.6
Details
- Parcel number: 462035157004
- Special conditions: None
- Other equipment: TV-Cable, Ceiling Fan(s), Sump Pump, Backup Sump Pump;, Radon Mitigation System
Construction
Type & style
- Home type: SingleFamily
- Architectural style: Ranch
- Property subtype: Single Family Residence
Materials
- Vinyl Siding, Stone
Condition
- New construction: No
- Year built: 2017
Utilities & green energy
- Sewer: Public Sewer
- Water: Public
Community & neighborhood
Security
- Security features: Carbon Monoxide Detector(s)
Community
- Community features: Sidewalks
Location
- Region: Champaign
- Subdivision: Liberty On The Lakes
HOA & financial
HOA
- Has HOA: Yes
- HOA fee: $225 annually
- Services included: Other
Other
Other facts
- Listing terms: Conventional
- Ownership: Fee Simple w/ HO Assn.
Price history
| Date | Event | Price |
|---|---|---|
| 6/2/2023 | Sold | $450,000+2.3%$236/sqft |
Source: | ||
| 3/24/2023 | Contingent | $439,900$230/sqft |
Source: | ||
| 3/22/2023 | Listed for sale | $439,900+19.4%$230/sqft |
Source: | ||
| 6/6/2017 | Sold | $368,500+582.4%$193/sqft |
Source: Public Record Report a problem | ||
| 2/17/2017 | Sold | $54,000$28/sqft |
Source: Public Record Report a problem | ||
Public tax history
| Year | Property taxes | Tax assessment |
|---|---|---|
| 2024 | $11,919 +3% | $153,110 +9.8% |
| 2023 | $11,574 +6.7% | $139,450 +8.4% |
| 2022 | $10,848 +2.5% | $128,640 +2% |
Find assessor info on the county website
Neighborhood: 61822
Nearby schools
GreatSchools rating
- 7/10Vernon L Barkstall Elementary SchoolGrades: K-5Distance: 1 mi
- 3/10Jefferson Middle SchoolGrades: 6-8Distance: 2.9 mi
- 6/10Central High SchoolGrades: 9-12Distance: 3.9 mi
Schools provided by the listing agent
- High: Central High School
- District: 4
Source: MRED as distributed by MLS GRID. This data may not be complete. We recommend contacting the local school district to confirm school assignments for this home.

Get pre-qualified for a loan
At Zillow Home Loans, we can pre-qualify you in as little as 5 minutes with no impact to your credit score.An equal housing lender. NMLS #10287.

