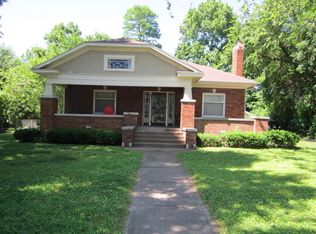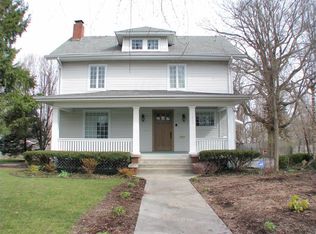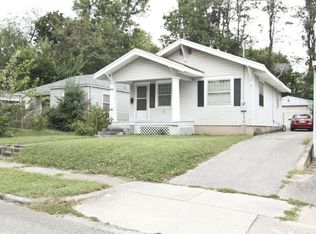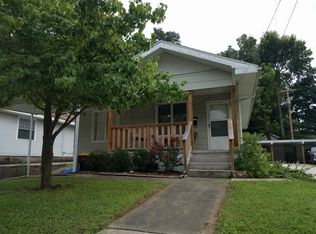1603 E. Walnut St., Springfield, MO. Located on Historical Walnut Street this craftsman bungalow is ready for you to move in! Covered front porch surrounded by mature trees. Large open rooms with hardwood floors, crown molding, beautiful windows, and built-ins. Updated kitchen with granite countertops, stainless appliances, gas stove and plenty of cabinet space. New roof was installed Aug. 2020 and new gutters will be installed on the home prior to closing. Detached garage with potential living space above. Rountree School District!
This property is off market, which means it's not currently listed for sale or rent on Zillow. This may be different from what's available on other websites or public sources.




