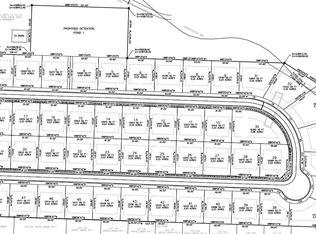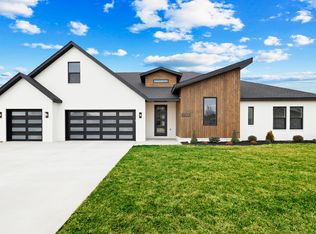Closed
Price Unknown
1603 E Silo Ridge Drive, Ozark, MO 65721
6beds
3,371sqft
Single Family Residence
Built in 2023
10,066.72 Square Feet Lot
$535,700 Zestimate®
$--/sqft
$2,750 Estimated rent
Home value
$535,700
$509,000 - $562,000
$2,750/mo
Zestimate® history
Loading...
Owner options
Explore your selling options
What's special
Step in to your new home in the brand new neighborhood of Silo Ridge! Curl up by a cozy fire in the huge great room overlooking a covered back deck. The kitchen and dining room are adjoining spaces for an open and natural flow. The kitchen is decked out with granite counters, custom cabinets, and a walk in pantry. There are hardwood floors and 10' ceilings throughout the main living area. Retreat to master bedroom with a full master ensuite complete with a large walk in shower, dual sink vanity, and separate water closet. The master walk in closet has custom wood shelving and is conveniently located with access to the laundry room. Two other bedrooms and a bathroom finish out the main level. Downstairs you will find a second large living space with a wet bar - perfect for entertaining! There are two more bedrooms, a full bathroom, and a multipurpose room perfect for your exercise equipment, home office, or 6th bedroom! This home has so much storage space with large closets in every room and a massive storage room in the basement, as well as a John Deere room for all your tools and toys. This home truly has it all!
Zillow last checked: 8 hours ago
Listing updated: August 28, 2024 at 06:27pm
Listed by:
Dana Stuhlsatz 417-619-2293,
Keller Williams,
Adam Graddy 417-501-5091,
Keller Williams
Bought with:
Michael Elder, 2021010739
Keller Williams
Source: SOMOMLS,MLS#: 60233407
Facts & features
Interior
Bedrooms & bathrooms
- Bedrooms: 6
- Bathrooms: 3
- Full bathrooms: 3
Heating
- Fireplace(s), Forced Air, Natural Gas
Cooling
- Ceiling Fan(s), Central Air
Appliances
- Included: Dishwasher, Disposal, Electric Water Heater, Free-Standing Gas Oven, Microwave
- Laundry: Main Level, W/D Hookup
Features
- Granite Counters, High Ceilings, Tray Ceiling(s), Walk-In Closet(s), Walk-in Shower, Wet Bar
- Flooring: Carpet, Hardwood, Tile
- Windows: Double Pane Windows, Tilt-In Windows
- Basement: Finished,Walk-Out Access,Full
- Attic: Pull Down Stairs
- Has fireplace: Yes
- Fireplace features: Gas, Great Room, Stone
Interior area
- Total structure area: 3,688
- Total interior livable area: 3,371 sqft
- Finished area above ground: 1,844
- Finished area below ground: 1,527
Property
Parking
- Total spaces: 3
- Parking features: Driveway, Garage Door Opener, Garage Faces Front, Paved
- Attached garage spaces: 3
- Has uncovered spaces: Yes
Features
- Levels: One
- Stories: 2
- Patio & porch: Covered, Deck, Front Porch
- Exterior features: Rain Gutters
Lot
- Size: 10,066 sqft
- Features: Sloped, Sprinklers In Front, Sprinklers In Rear
Details
- Parcel number: 110.624002010013.000
Construction
Type & style
- Home type: SingleFamily
- Architectural style: Craftsman
- Property subtype: Single Family Residence
Materials
- HardiPlank Type, Stone
- Foundation: Poured Concrete
- Roof: Composition
Condition
- New construction: Yes
- Year built: 2023
Utilities & green energy
- Sewer: Public Sewer
- Water: Public
Community & neighborhood
Security
- Security features: Carbon Monoxide Detector(s), Smoke Detector(s)
Location
- Region: Ozark
- Subdivision: Silo Ridge
HOA & financial
HOA
- HOA fee: $250 annually
- Services included: Common Area Maintenance
Other
Other facts
- Listing terms: Cash,Conventional,FHA,VA Loan
- Road surface type: Asphalt
Price history
| Date | Event | Price |
|---|---|---|
| 2/9/2024 | Sold | -- |
Source: | ||
| 1/10/2024 | Pending sale | $499,900$148/sqft |
Source: | ||
| 12/21/2023 | Price change | $499,900-4.8%$148/sqft |
Source: | ||
| 12/13/2022 | Price change | $525,000+775%$156/sqft |
Source: | ||
| 11/17/2021 | Pending sale | $60,000$18/sqft |
Source: | ||
Public tax history
| Year | Property taxes | Tax assessment |
|---|---|---|
| 2024 | $6,217 +772.4% | $99,330 +771.3% |
| 2023 | $713 -0.2% | $11,400 |
| 2022 | $714 | $11,400 |
Find assessor info on the county website
Neighborhood: 65721
Nearby schools
GreatSchools rating
- NAOzark Tigerpaw Early Child CenterGrades: PK-KDistance: 0.8 mi
- 6/10Ozark Jr. High SchoolGrades: 8-9Distance: 1.3 mi
- 8/10Ozark High SchoolGrades: 9-12Distance: 1.4 mi
Schools provided by the listing agent
- Elementary: OZ East
- Middle: Ozark
- High: Ozark
Source: SOMOMLS. This data may not be complete. We recommend contacting the local school district to confirm school assignments for this home.

