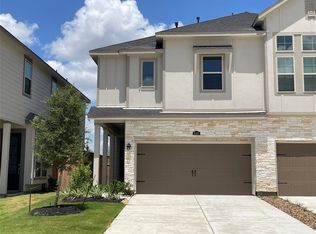Welcome to the beautifully maintained, meticulously kept 1603 Dove Run. This majestic two-story home features 3 Bedrooms, 2 Bonus rooms, 2 and a half baths with 2 car garage. Upon entry, you are greeted with an open concept as soon as you walk in the door. Dining, living combo with chef's kitchen and a breakfast area as well. Windows galore adorn this home bringing in so much natural light. The laminate flooring throughout the home and tile in the wet areas help to keep cleaning a breeze. Custom trim bring a sense of elegance and modern feel to the home. Enormously spacious primary suite is large enough to host it's own reading nook with 2 walk-in closets and best of all is located downstairs. Larger than normal secondary bedrooms are situated upstairs with large closets, each bedroom with its own bonus room to fit your lifestyle. This home is a must see with beautiful landscape & large driveway to fit all your guests vehicles. Don't miss out on this home and schedule your appt today!
Copyright notice - Data provided by HAR.com 2022 - All information provided should be independently verified.
House for rent
$2,150/mo
1603 Dove Run, Brookshire, TX 77423
3beds
2,291sqft
Price may not include required fees and charges.
Singlefamily
Available now
-- Pets
Electric, ceiling fan
Electric dryer hookup laundry
2 Attached garage spaces parking
Electric
What's special
Elegance and modern feelLaminate flooringReading nookNatural lightLarge drivewayLarge closetsBeautiful landscape
- 94 days
- on Zillow |
- -- |
- -- |
Travel times
Add up to $600/yr to your down payment
Consider a first-time homebuyer savings account designed to grow your down payment with up to a 6% match & 4.15% APY.
Facts & features
Interior
Bedrooms & bathrooms
- Bedrooms: 3
- Bathrooms: 3
- Full bathrooms: 2
- 1/2 bathrooms: 1
Heating
- Electric
Cooling
- Electric, Ceiling Fan
Appliances
- Included: Dishwasher, Microwave, Oven, Range
- Laundry: Electric Dryer Hookup, Hookups, Washer Hookup
Features
- All Bedrooms Up, Ceiling Fan(s), Primary Bed - 1st Floor, Walk-In Closet(s)
- Flooring: Laminate, Tile
Interior area
- Total interior livable area: 2,291 sqft
Property
Parking
- Total spaces: 2
- Parking features: Attached, Driveway, Covered
- Has attached garage: Yes
- Details: Contact manager
Features
- Stories: 2
- Exterior features: All Bedrooms Up, Architecture Style: Traditional, Attached, Corner Lot, Driveway, Electric Dryer Hookup, Flooring: Laminate, Heating: Electric, Lot Features: Corner Lot, Subdivided, Park, Picnic Area, Pond, Primary Bed - 1st Floor, Sprinkler System, Subdivided, Trash Pick Up, Walk-In Closet(s), Washer Hookup
Details
- Parcel number: 559100003016000
Construction
Type & style
- Home type: SingleFamily
- Property subtype: SingleFamily
Condition
- Year built: 2003
Community & HOA
HOA
- Amenities included: Pond Year Round
Location
- Region: Brookshire
Financial & listing details
- Lease term: 12 Months
Price history
| Date | Event | Price |
|---|---|---|
| 6/9/2025 | Price change | $2,150-8.5%$1/sqft |
Source: | ||
| 4/24/2025 | Price change | $2,350-6%$1/sqft |
Source: | ||
| 4/18/2025 | Listed for rent | $2,500$1/sqft |
Source: | ||
| 9/27/2018 | Listing removed | $163,000$71/sqft |
Source: REALM Real Estate Professional #33101841 | ||
| 8/21/2018 | Pending sale | $163,000$71/sqft |
Source: Realm Real Estate Professional #33101841 | ||
![[object Object]](https://photos.zillowstatic.com/fp/34127d53185564fcf32b7e3839181f2e-p_i.jpg)
