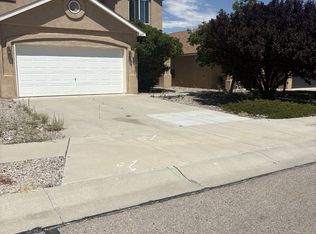Sold
Price Unknown
1603 Costilla Rd NE, Rio Rancho, NM 87144
4beds
2,309sqft
Single Family Residence
Built in 2004
6,098.4 Square Feet Lot
$370,400 Zestimate®
$--/sqft
$2,331 Estimated rent
Home value
$370,400
$333,000 - $411,000
$2,331/mo
Zestimate® history
Loading...
Owner options
Explore your selling options
What's special
Welcome to 1603 Costilla Road! This stunning two-story home is spacious and features two living areas on the main floor, both adorned with new engineered hardwood floors and tile, along with fresh trim. All appliances are included! Upstairs, you'll find new engineered hardwood floors and tile throughout, with carpet only in two bedrooms. Almost the entire interior of the home has been freshly painted. In 2024, the sellers added a new AC condenser to ensure you stay cool during the summer. Outside, there's a charming sitting area and a fire-pit, perfect for relaxing or entertaining. This neighborhood is so close to Unser which makes your shopping, dining and commuting easy! Hurry and call your Realtor today!
Zillow last checked: 8 hours ago
Listing updated: November 27, 2024 at 10:20am
Listed by:
Lee Ann Pautz 505-270-4852,
Keller Williams Realty
Bought with:
Letitia Grimmis, 20691
Keller Williams Realty
Source: SWMLS,MLS#: 1067197
Facts & features
Interior
Bedrooms & bathrooms
- Bedrooms: 4
- Bathrooms: 3
- Full bathrooms: 2
- 1/2 bathrooms: 1
Primary bedroom
- Level: Upper
- Area: 182
- Dimensions: 14 x 13
Bedroom 2
- Level: Upper
- Area: 140
- Dimensions: 14 x 10
Bedroom 3
- Level: Upper
- Area: 144
- Dimensions: 12 x 12
Bedroom 4
- Level: Upper
- Area: 121
- Dimensions: 11 x 11
Dining room
- Level: Main
- Area: 144
- Dimensions: 12 x 12
Family room
- Level: Main
- Area: 252
- Dimensions: 12 x 21
Kitchen
- Level: Main
- Area: 169
- Dimensions: 13 x 13
Living room
- Level: Main
- Area: 224
- Dimensions: 14 x 16
Heating
- Central, Forced Air
Cooling
- Refrigerated
Appliances
- Included: Built-In Gas Oven, Built-In Gas Range, Dryer, Dishwasher, Disposal, Microwave, Refrigerator, Washer
- Laundry: Electric Dryer Hookup
Features
- Breakfast Area, Separate/Formal Dining Room, Dual Sinks, Great Room, Garden Tub/Roman Tub, Home Office, Multiple Living Areas, Separate Shower, Water Closet(s), Walk-In Closet(s)
- Flooring: Tile, Vinyl, Wood
- Windows: Double Pane Windows, Insulated Windows
- Has basement: No
- Number of fireplaces: 1
- Fireplace features: Glass Doors, Gas Log
Interior area
- Total structure area: 2,309
- Total interior livable area: 2,309 sqft
Property
Parking
- Total spaces: 2
- Parking features: Attached, Garage, Garage Door Opener
- Attached garage spaces: 2
Features
- Levels: Two
- Stories: 2
- Patio & porch: Covered, Patio
- Exterior features: Fire Pit, Private Yard
- Fencing: Wall
Lot
- Size: 6,098 sqft
- Features: Corner Lot, Landscaped, Planned Unit Development, Trees, Xeriscape
Details
- Parcel number: R094897
- Zoning description: R-3
Construction
Type & style
- Home type: SingleFamily
- Architectural style: Custom
- Property subtype: Single Family Residence
Materials
- Frame, Stucco, Rock
- Roof: Shingle
Condition
- Resale
- New construction: No
- Year built: 2004
Details
- Builder name: Westbrook Homes
Utilities & green energy
- Electric: None
- Sewer: Public Sewer
- Water: Public
- Utilities for property: Cable Available, Electricity Connected, Natural Gas Connected, Phone Available, Sewer Connected, Water Connected
Green energy
- Energy generation: None
- Water conservation: Water-Smart Landscaping
Community & neighborhood
Security
- Security features: Security System
Location
- Region: Rio Rancho
HOA & financial
HOA
- Has HOA: Yes
- HOA fee: $12 monthly
- Services included: None
Other
Other facts
- Listing terms: Cash,Conventional,FHA,VA Loan
- Road surface type: Paved
Price history
| Date | Event | Price |
|---|---|---|
| 9/24/2024 | Sold | -- |
Source: | ||
| 7/30/2024 | Pending sale | $375,000$162/sqft |
Source: | ||
| 7/19/2024 | Listed for sale | $375,000+21.4%$162/sqft |
Source: | ||
| 7/1/2022 | Sold | -- |
Source: | ||
| 6/6/2022 | Pending sale | $309,000$134/sqft |
Source: | ||
Public tax history
| Year | Property taxes | Tax assessment |
|---|---|---|
| 2025 | $3,825 -4.3% | $109,602 -1.2% |
| 2024 | $3,996 -1.1% | $110,884 -0.8% |
| 2023 | $4,041 +44.5% | $111,735 +46% |
Find assessor info on the county website
Neighborhood: 87144
Nearby schools
GreatSchools rating
- 2/10Colinas Del Norte Elementary SchoolGrades: K-5Distance: 1.4 mi
- 7/10Eagle Ridge Middle SchoolGrades: 6-8Distance: 1.3 mi
- 7/10V Sue Cleveland High SchoolGrades: 9-12Distance: 3.8 mi
Schools provided by the listing agent
- Elementary: Colinas Del Norte
- Middle: Eagle Ridge
- High: V. Sue Cleveland
Source: SWMLS. This data may not be complete. We recommend contacting the local school district to confirm school assignments for this home.
Get a cash offer in 3 minutes
Find out how much your home could sell for in as little as 3 minutes with a no-obligation cash offer.
Estimated market value$370,400
Get a cash offer in 3 minutes
Find out how much your home could sell for in as little as 3 minutes with a no-obligation cash offer.
Estimated market value
$370,400
