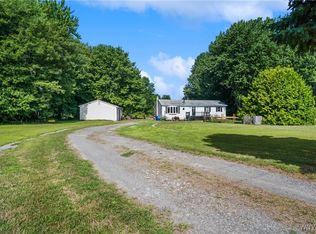Property Overview - Rare offering, country living at its finest! Very peaceful, private setting on ~9 acres of land, perfect for gardening, homesteading, fishing, hunting or even livestock. Less than 2 miles to boat launch access at Lake Ontario. Property includes a barn, a shed and no close neighbors. Huge original rustic barn with newer roof/siding and new 100 amp service recently added; perfect for entertaining, antiquing or whatever your imagination and creativity brings. This beautiful, 2700 sq ft custom country ranch home was built in 2012, with every amenity considered. Inside you will find a warm, inviting home with large, sunny rooms, and a floor plan so unique you will fall in love! The covered front porch opens to an over- sized main entryway with dbl closets and a unique metallic bronze ceiling. Large Custom Country Kitchen with one-of-a-kind barnwood light fixture, over-sized center island, 2 sinks and cupboards galore. Includes large Walk-in pantry and a spacious 8 person Breakfast Nook. The “must- see” Living room and Dining Room have vaulted ceilings that share a lovely double sided stone wall and dbl. sided gas fireplace. The expansive formal Dining room has new beautiful laminate wood grain flooring and a pellet stove as well. Both rooms feature a large wall of windows for loads of natural light. The spacious Master BR includes large en-suite bath with a walk in shower, and over sized walk in closet. The large second bedroom has it’s own separate entrance with a cozy welcoming screened in porch. It has its own full bath with Walk-in jetted tub and includes a large closet as well. Simply beautiful throughout! Outside you’ll find a vast fenced backyard with a beautiful 14 x 45 new stamped concrete patio, perfect for entertaining or star gazing! There is a Main floor Laundry Room, Security System, Central a/c, all Anderson windows and all freshly painted. The Basement is expansive with newly added shelving for immense storage. Separate area for game room, and third area with sliding barn door - the possibilities are endless. Don't miss out on this hard-to-find exceptional home with many acres and many extras!!! We will gladly work with buyer's agents!
This property is off market, which means it's not currently listed for sale or rent on Zillow. This may be different from what's available on other websites or public sources.
