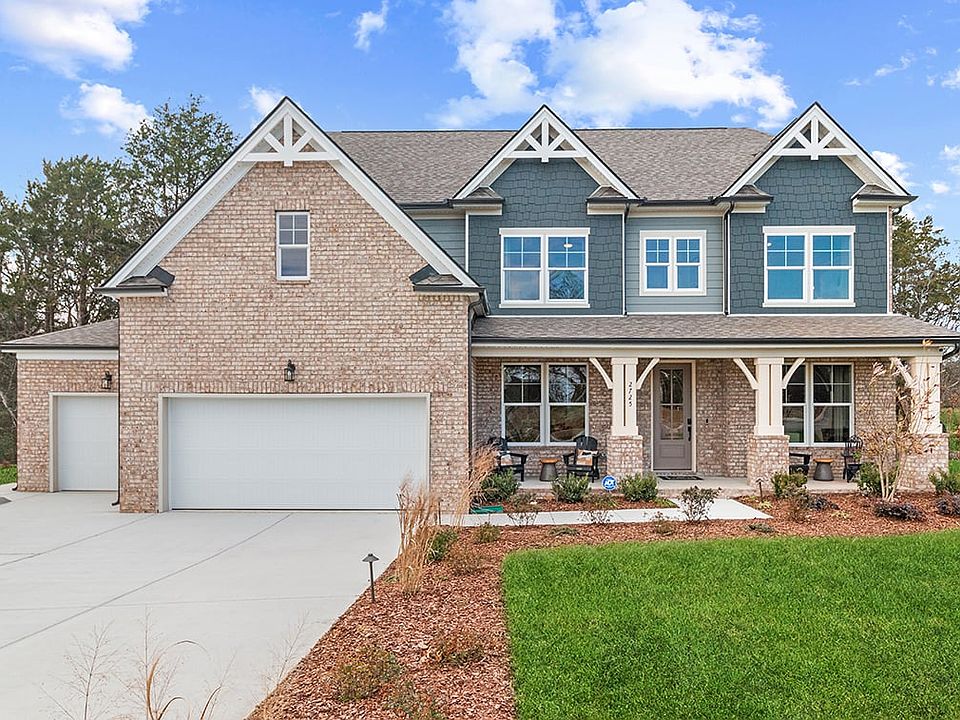Step into this MOVE IN READY Hibiscus plan at Slatewood in Murfreesboro, TN, perfectly situated on a quiet cul-de-sac. Large .34 acre homesite. The extended covered patio offers a relaxing spot for outdoor entertaining, while the gourmet kitchen—featuring light gray cabinets, stainless steel appliances, and spacious island flows into the bright great room, creating a welcoming space for gatherings. A built-in valet off the garage adds everyday convenience, and the main-floor guest suite with an en suite bath ensures privacy for visitors. Upstairs, a versatile loft is ideal for a playroom or media area, while two oversized bedrooms with walk-in closets share a full bath. The spacious owner’s suite invites you to unwind with large windows, a luxurious bath with a soaking tub, and an ENORMOUS walk-in closet. Modern features like a tankless water heater and smart design make this home both stylish and efficient. Slatewood is located on the North side of Murfreesboro - zoned for top schools, close proximity to I-24 and 840 for commuters. Great shopping at The Avenue. Don't miss your opportunity to live in this quaint 22 home community. **Ask for details on Flex Cash incentive w/use of preferred lender.** Schedule your tour today!
Active
Special offer
$669,990
1603 Burlwood Ct LOT 9, Murfreesboro, TN 37129
4beds
3,078sqft
Single Family Residence, Residential
Built in 2025
0.39 Acres lot
$-- Zestimate®
$218/sqft
$68/mo HOA
What's special
Spacious islandMain-floor guest suiteVersatile loftStainless steel appliancesExtended covered patioQuiet cul-de-sacGourmet kitchen
- 40 days
- on Zillow |
- 101 |
- 6 |
Zillow last checked: 7 hours ago
Listing updated: June 09, 2025 at 11:38am
Listing Provided by:
Vallenti (Val) Fernandes 629-265-0269,
Century Communities 615-234-6099,
Todd F Reynolds 615-234-6099,
Century Communities
Source: RealTracs MLS as distributed by MLS GRID,MLS#: 2825305
Travel times
Schedule tour
Select your preferred tour type — either in-person or real-time video tour — then discuss available options with the builder representative you're connected with.
Select a date
Open houses
Facts & features
Interior
Bedrooms & bathrooms
- Bedrooms: 4
- Bathrooms: 4
- Full bathrooms: 3
- 1/2 bathrooms: 1
- Main level bedrooms: 1
Bedroom 1
- Features: Extra Large Closet
- Level: Extra Large Closet
- Area: 238 Square Feet
- Dimensions: 17x14
Bedroom 2
- Features: Walk-In Closet(s)
- Level: Walk-In Closet(s)
- Area: 143 Square Feet
- Dimensions: 11x13
Bedroom 3
- Features: Walk-In Closet(s)
- Level: Walk-In Closet(s)
- Area: 176 Square Feet
- Dimensions: 16x11
Bedroom 4
- Features: Walk-In Closet(s)
- Level: Walk-In Closet(s)
- Area: 156 Square Feet
- Dimensions: 13x12
Bonus room
- Features: Second Floor
- Level: Second Floor
- Area: 210 Square Feet
- Dimensions: 15x14
Dining room
- Area: 130 Square Feet
- Dimensions: 13x10
Kitchen
- Area: 208 Square Feet
- Dimensions: 16x13
Living room
- Area: 304 Square Feet
- Dimensions: 19x16
Heating
- Central
Cooling
- Electric, Central Air
Appliances
- Included: Double Oven, Electric Oven, Built-In Gas Range, Dishwasher, Disposal, Microwave, Refrigerator, Stainless Steel Appliance(s)
Features
- Entrance Foyer, Extra Closets, Open Floorplan, Pantry, Walk-In Closet(s)
- Flooring: Carpet, Tile, Vinyl
- Basement: Slab
- Has fireplace: No
Interior area
- Total structure area: 3,078
- Total interior livable area: 3,078 sqft
- Finished area above ground: 3,078
Property
Parking
- Total spaces: 3
- Parking features: Garage Faces Front, Concrete, Driveway
- Attached garage spaces: 3
- Has uncovered spaces: Yes
Features
- Levels: Two
- Stories: 2
- Patio & porch: Patio, Covered
Lot
- Size: 0.39 Acres
- Dimensions: 16988
Details
- Special conditions: Standard
- Other equipment: Air Purifier
Construction
Type & style
- Home type: SingleFamily
- Property subtype: Single Family Residence, Residential
Materials
- Fiber Cement, Brick
- Roof: Shingle
Condition
- New construction: Yes
- Year built: 2025
Details
- Builder name: Century Communities
Utilities & green energy
- Sewer: Public Sewer
- Water: Public
- Utilities for property: Water Available, Underground Utilities
Green energy
- Energy efficient items: Water Heater
Community & HOA
Community
- Security: Carbon Monoxide Detector(s), Smoke Detector(s)
- Subdivision: Slatewood
HOA
- Has HOA: Yes
- Amenities included: Sidewalks, Underground Utilities
- HOA fee: $68 monthly
Location
- Region: Murfreesboro
Financial & listing details
- Price per square foot: $218/sqft
- Date on market: 5/1/2025
About the community
Welcome to Slatewood, a charming new construction community nestled in the heart of Murfreesboro, TN. With only 22 exclusive homesites, this quaint neighborhood offers a rare opportunity to own a spacious 4 to 5 bedroom home on a generous 1/3-acre homesite or larger. Each home is designed with modern luxury in mind, featuring 3.5 to 5 bathrooms, upgraded interiors, and the option for a 3-car garage. Located just moments from I-840, I-24, vibrant shops and restaurants, Slatewood provides convenience and comfort, all while being zoned for the highly-rated Northfield Elementary, Siegel Middle and Siegel High School. Don't miss out on this limited opportunity-come visit today!
Hometown Heroes 2025
Hometown Heroes 2025Source: Century Communities

