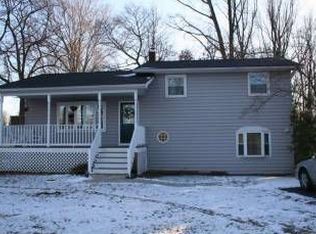Sold for $480,000
$480,000
1603 Boggs Rd, Forest Hill, MD 21050
4beds
1,508sqft
Single Family Residence
Built in 1971
0.57 Acres Lot
$490,100 Zestimate®
$318/sqft
$2,702 Estimated rent
Home value
$490,100
$451,000 - $529,000
$2,702/mo
Zestimate® history
Loading...
Owner options
Explore your selling options
What's special
If you love nature, you will love this property it backs up to the woods, very county like setting, the front of the house views is farmland. Great views no matter where you sit. Comfortable Rancher with a large driveway, inviting front porch to relax with views of the farm. On the main level the home offers 3 bedrooms, two full baths, living room with the kitchen and dining room opened plan. On the lower level, wet bar, family room, full bathroom, laundry room, possibly 4th bedroom, office, exercise or a playroom with a pellet stove. Huge deck off of the kitchen overlooking the woods. Gargage has heat and electric, shed in the backyard, storage/workroom under garage with heat and electric. This home offers so much a must see.
Zillow last checked: 8 hours ago
Listing updated: May 06, 2025 at 06:10am
Listed by:
Melissa Clabaugh 443-504-2403,
Forsyth Real Estate Group
Bought with:
Greg Sulin, 659557
VYBE Realty
Source: Bright MLS,MLS#: MDHR2041296
Facts & features
Interior
Bedrooms & bathrooms
- Bedrooms: 4
- Bathrooms: 3
- Full bathrooms: 3
- Main level bathrooms: 2
- Main level bedrooms: 3
Basement
- Area: 1508
Heating
- Central, Propane
Cooling
- Ceiling Fan(s), Central Air, Electric
Appliances
- Included: Washer, Dryer, Dishwasher, Disposal, Refrigerator, Ice Maker, Cooktop, Water Treat System, Electric Water Heater
- Laundry: Lower Level, In Basement, Laundry Chute
Features
- Ceiling Fan(s), Attic, Bar, Cedar Closet(s), Entry Level Bedroom, Walk-In Closet(s)
- Flooring: Carpet, Hardwood, Other
- Doors: Storm Door(s)
- Windows: Screens
- Basement: Connecting Stairway,Full,Finished,Heated,Interior Entry,Exterior Entry,Rear Entrance,Space For Rooms,Walk-Out Access,Windows
- Number of fireplaces: 1
- Fireplace features: Wood Burning, Other
Interior area
- Total structure area: 3,016
- Total interior livable area: 1,508 sqft
- Finished area above ground: 1,508
- Finished area below ground: 0
Property
Parking
- Total spaces: 7
- Parking features: Garage Faces Front, Asphalt, Attached, Driveway
- Attached garage spaces: 1
- Uncovered spaces: 6
Accessibility
- Accessibility features: None
Features
- Levels: Two
- Stories: 2
- Patio & porch: Deck, Patio, Porch
- Exterior features: Lighting, Storage, Sidewalks, Other
- Pool features: None
- Fencing: Wood
- Has view: Yes
- View description: Trees/Woods
Lot
- Size: 0.57 Acres
- Dimensions: 125.00 x
- Features: Backs to Trees, Front Yard, Rear Yard
Details
- Additional structures: Above Grade, Below Grade, Outbuilding
- Parcel number: 1303051048
- Zoning: RR
- Special conditions: Standard
Construction
Type & style
- Home type: SingleFamily
- Architectural style: Ranch/Rambler
- Property subtype: Single Family Residence
Materials
- Frame
- Foundation: Other
Condition
- Excellent
- New construction: No
- Year built: 1971
Utilities & green energy
- Electric: 200+ Amp Service
- Sewer: On Site Septic
- Water: Well
- Utilities for property: Propane, Other, Electricity Available
Community & neighborhood
Location
- Region: Forest Hill
- Subdivision: None Available
Other
Other facts
- Listing agreement: Exclusive Right To Sell
- Listing terms: Other,VA Loan,Negotiable,FHA,Conventional,Cash
- Ownership: Fee Simple
Price history
| Date | Event | Price |
|---|---|---|
| 4/30/2025 | Sold | $480,000+12.9%$318/sqft |
Source: | ||
| 4/7/2025 | Pending sale | $425,000$282/sqft |
Source: | ||
| 4/4/2025 | Listed for sale | $425,000+254.6%$282/sqft |
Source: | ||
| 9/11/1998 | Sold | $119,837$79/sqft |
Source: Public Record Report a problem | ||
Public tax history
| Year | Property taxes | Tax assessment |
|---|---|---|
| 2025 | $3,001 +6.4% | $269,800 +4.3% |
| 2024 | $2,819 +4.5% | $258,633 +4.5% |
| 2023 | $2,697 +4.7% | $247,467 +4.7% |
Find assessor info on the county website
Neighborhood: 21050
Nearby schools
GreatSchools rating
- 7/10Forest Lakes Elementary SchoolGrades: K-5Distance: 1.9 mi
- 8/10Fallston Middle SchoolGrades: 6-8Distance: 2.8 mi
- 8/10Fallston High SchoolGrades: 9-12Distance: 2.6 mi
Schools provided by the listing agent
- District: Harford County Public Schools
Source: Bright MLS. This data may not be complete. We recommend contacting the local school district to confirm school assignments for this home.

Get pre-qualified for a loan
At Zillow Home Loans, we can pre-qualify you in as little as 5 minutes with no impact to your credit score.An equal housing lender. NMLS #10287.
