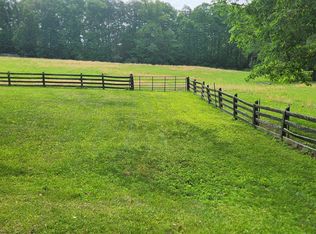Sold for $505,000 on 06/06/25
$505,000
1603 Bee Creek Rd, Corbin, KY 40701
3beds
2,080sqft
Single Family Residence
Built in 2008
9.2 Acres Lot
$509,900 Zestimate®
$243/sqft
$2,161 Estimated rent
Home value
$509,900
Estimated sales range
Not available
$2,161/mo
Zestimate® history
Loading...
Owner options
Explore your selling options
What's special
Under contract with a sale contingency—still accepting showings and backup offers!
This custom-built 2008 home offers peaceful living just minutes from Laurel Lake. The open floor plan features vaulted ceilings, hardwood floors, and a spacious gourmet kitchen perfect for hosting or everyday comfort. The primary suite is a private retreat with relaxing finishes. While listed as a 3-bedroom, a bonus room with an ensuite half bath offers flexibility as a 4th bedroom. Enjoy your morning coffee on the private porch overlooking beautiful views, then head out for a day of boating, kayaking, or fishing with the marina just minutes away. A perfect blend of comfort, style, and outdoor fun.
Zillow last checked: 8 hours ago
Listing updated: October 09, 2025 at 12:35pm
Listed by:
Rocio Gonzalez 606-404-2155,
Freeman Brothers Realty LLC
Bought with:
B Nikki Faulkner, 279118
Watkins Realty & Associates
Source: Imagine MLS,MLS#: 24019576
Facts & features
Interior
Bedrooms & bathrooms
- Bedrooms: 3
- Bathrooms: 3
- Full bathrooms: 2
- 1/2 bathrooms: 1
Heating
- Forced Air
Cooling
- Other
Appliances
- Included: Dishwasher, Microwave, Refrigerator, Oven
- Laundry: Electric Dryer Hookup, Main Level, Washer Hookup
Features
- Breakfast Bar, Entrance Foyer, Eat-in Kitchen, Master Downstairs, Walk-In Closet(s), Ceiling Fan(s)
- Flooring: Carpet, Hardwood, Tile
- Windows: Insulated Windows, Screens
- Basement: Crawl Space
- Has fireplace: Yes
- Fireplace features: Propane
Interior area
- Total structure area: 2,080
- Total interior livable area: 2,080 sqft
- Finished area above ground: 2,080
- Finished area below ground: 0
Property
Parking
- Total spaces: 2
- Parking features: Attached Garage, Driveway, Garage Door Opener, Garage Faces Side
- Garage spaces: 2
- Has uncovered spaces: Yes
Features
- Levels: One
- Patio & porch: Deck, Porch
- Fencing: Wood
- Has view: Yes
- View description: Rural, Trees/Woods
Lot
- Size: 9.20 Acres
Details
- Parcel number: 0520000002.05
Construction
Type & style
- Home type: SingleFamily
- Architectural style: Ranch
- Property subtype: Single Family Residence
Materials
- Brick Veneer
- Foundation: Block
- Roof: Shingle
Condition
- New construction: No
- Year built: 2008
Utilities & green energy
- Sewer: Septic Tank
- Water: Public
- Utilities for property: Electricity Connected, Water Connected
Community & neighborhood
Security
- Security features: Security System Owned
Community
- Community features: Park, Tennis Court(s), Pool
Location
- Region: Corbin
- Subdivision: Rural
Price history
| Date | Event | Price |
|---|---|---|
| 6/12/2025 | Pending sale | $524,500+3.9%$252/sqft |
Source: | ||
| 6/6/2025 | Sold | $505,000-3.7%$243/sqft |
Source: | ||
| 5/4/2025 | Contingent | $524,500$252/sqft |
Source: | ||
| 10/17/2024 | Listed for sale | $524,500$252/sqft |
Source: | ||
Public tax history
| Year | Property taxes | Tax assessment |
|---|---|---|
| 2022 | $2,032 -3.1% | $310,000 |
| 2021 | $2,097 -3.1% | $310,000 |
| 2020 | $2,163 -0.1% | $310,000 |
Find assessor info on the county website
Neighborhood: 40701
Nearby schools
GreatSchools rating
- 7/10Oak Grove Elementary SchoolGrades: PK-6Distance: 5.3 mi
- 9/10Whitley County Middle SchoolGrades: 7-8Distance: 8.7 mi
- 6/10Whitley County High SchoolGrades: 9-12Distance: 8.6 mi
Schools provided by the listing agent
- Elementary: Oak Grove
- Middle: Whitley County
- High: Whitley County
Source: Imagine MLS. This data may not be complete. We recommend contacting the local school district to confirm school assignments for this home.

Get pre-qualified for a loan
At Zillow Home Loans, we can pre-qualify you in as little as 5 minutes with no impact to your credit score.An equal housing lender. NMLS #10287.
