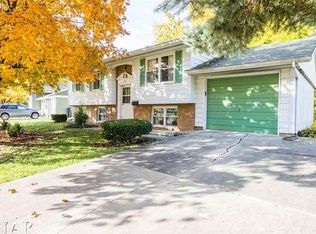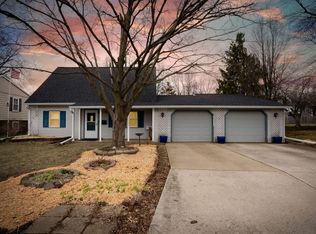Closed
$260,000
1603 Aurora Way, Normal, IL 61761
3beds
1,751sqft
Single Family Residence
Built in 1967
7,840.8 Square Feet Lot
$265,800 Zestimate®
$148/sqft
$2,061 Estimated rent
Home value
$265,800
$245,000 - $290,000
$2,061/mo
Zestimate® history
Loading...
Owner options
Explore your selling options
What's special
Welcome to 1603 Aurora Way, a charming and beautifully updated 3-bedroom, 2-bathroom home nestled on a quiet street in Normal, IL. Thoughtfully upgraded and meticulously maintained, this home effortlessly combines modern convenience with classic appeal. The recently remodeled kitchen is a standout feature, showcasing rich new LVP flooring, stainless steel appliances, 42" white cabinets, granite countertops, under-cabinet lighting, and a spacious bay window that fills the room with natural light. A pantry adds a touch of everyday practicality. The expansive main-level family room opens to a large deck and brick patio through a sliding door, offering scenic views of the fenced backyard and firepit-an ideal space for relaxing or entertaining. The primary bedroom includes a double closet and direct access to the hall bathroom for added privacy and functionality. Downstairs, the finished lower level features a second spacious family room, a full bath, a walk-in closet, and a large laundry room with daylight windows. An extra-deep attached one-car garage adds even more convenience. This exceptional home offers a perfect blend of comfort, style, and livability-ready for you to move in and enjoy.
Zillow last checked: 8 hours ago
Listing updated: July 19, 2025 at 01:28am
Listing courtesy of:
Amanda Wycoff 309-242-2647,
BHHS Central Illinois, REALTORS
Bought with:
Victor Ruiz
RE/MAX Rising
Source: MRED as distributed by MLS GRID,MLS#: 12332552
Facts & features
Interior
Bedrooms & bathrooms
- Bedrooms: 3
- Bathrooms: 2
- Full bathrooms: 2
Primary bedroom
- Features: Flooring (Wood Laminate)
- Level: Second
- Area: 154 Square Feet
- Dimensions: 14X11
Bedroom 2
- Features: Flooring (Wood Laminate)
- Level: Second
- Area: 90 Square Feet
- Dimensions: 10X9
Bedroom 3
- Features: Flooring (Wood Laminate)
- Level: Second
- Area: 117 Square Feet
- Dimensions: 13X9
Family room
- Features: Flooring (Carpet)
- Level: Main
- Area: 288 Square Feet
- Dimensions: 24X12
Other
- Features: Flooring (Wood Laminate)
- Level: Basement
- Area: 192 Square Feet
- Dimensions: 16X12
Foyer
- Features: Flooring (Other)
- Level: Main
- Area: 36 Square Feet
- Dimensions: 6X6
Kitchen
- Features: Kitchen (Galley, Pantry-Closet, Custom Cabinetry, Granite Counters, Pantry, Updated Kitchen), Flooring (Other)
- Level: Main
- Area: 153 Square Feet
- Dimensions: 17X9
Laundry
- Features: Flooring (Wood Laminate)
- Level: Basement
- Area: 72 Square Feet
- Dimensions: 9X8
Walk in closet
- Features: Flooring (Wood Laminate)
- Level: Basement
- Area: 42 Square Feet
- Dimensions: 7X6
Heating
- Natural Gas, Forced Air
Cooling
- Central Air
Appliances
- Included: Microwave, Dishwasher, Refrigerator, Washer, Dryer, Stainless Steel Appliance(s)
Features
- Dining Combo, Granite Counters, Pantry
- Flooring: Laminate
- Basement: Finished,Partial Exposure,Rec/Family Area,Storage Space,Partial
Interior area
- Total structure area: 1,751
- Total interior livable area: 1,751 sqft
- Finished area below ground: 0
Property
Parking
- Total spaces: 1
- Parking features: Concrete, Garage Door Opener, On Site, Garage Owned, Attached, Garage
- Attached garage spaces: 1
- Has uncovered spaces: Yes
Accessibility
- Accessibility features: No Disability Access
Features
- Levels: Tri-Level
- Patio & porch: Deck, Patio
- Exterior features: Fire Pit
- Fencing: Fenced
Lot
- Size: 7,840 sqft
- Dimensions: 76 X 101
Details
- Parcel number: 1421202012
- Special conditions: None
- Other equipment: Radon Mitigation System
Construction
Type & style
- Home type: SingleFamily
- Property subtype: Single Family Residence
Materials
- Vinyl Siding
- Foundation: Concrete Perimeter
- Roof: Asphalt
Condition
- New construction: No
- Year built: 1967
Utilities & green energy
- Sewer: Public Sewer
- Water: Public
Community & neighborhood
Community
- Community features: Curbs, Sidewalks, Street Lights, Street Paved
Location
- Region: Normal
- Subdivision: Not Applicable
HOA & financial
HOA
- Services included: None
Other
Other facts
- Listing terms: VA
- Ownership: Fee Simple
Price history
| Date | Event | Price |
|---|---|---|
| 7/16/2025 | Sold | $260,000+4%$148/sqft |
Source: | ||
| 5/20/2025 | Contingent | $250,000$143/sqft |
Source: | ||
| 5/14/2025 | Listed for sale | $250,000+10.4%$143/sqft |
Source: | ||
| 10/16/2023 | Sold | $226,510+13.3%$129/sqft |
Source: | ||
| 9/19/2023 | Listed for sale | $200,000$114/sqft |
Source: BHHS broker feed #11882504 | ||
Public tax history
| Year | Property taxes | Tax assessment |
|---|---|---|
| 2023 | $3,934 +7% | $51,959 +10.7% |
| 2022 | $3,678 +4.4% | $46,941 +6% |
| 2021 | $3,521 | $44,288 +9.2% |
Find assessor info on the county website
Neighborhood: 61761
Nearby schools
GreatSchools rating
- 6/10Fairview Elementary SchoolGrades: PK-5Distance: 0.3 mi
- 5/10Chiddix Jr High SchoolGrades: 6-8Distance: 1.6 mi
- 8/10Normal Community High SchoolGrades: 9-12Distance: 4 mi
Schools provided by the listing agent
- Elementary: Fairview Elementary
- Middle: Chiddix Jr High
- High: Normal Community High School
- District: 5
Source: MRED as distributed by MLS GRID. This data may not be complete. We recommend contacting the local school district to confirm school assignments for this home.

Get pre-qualified for a loan
At Zillow Home Loans, we can pre-qualify you in as little as 5 minutes with no impact to your credit score.An equal housing lender. NMLS #10287.

