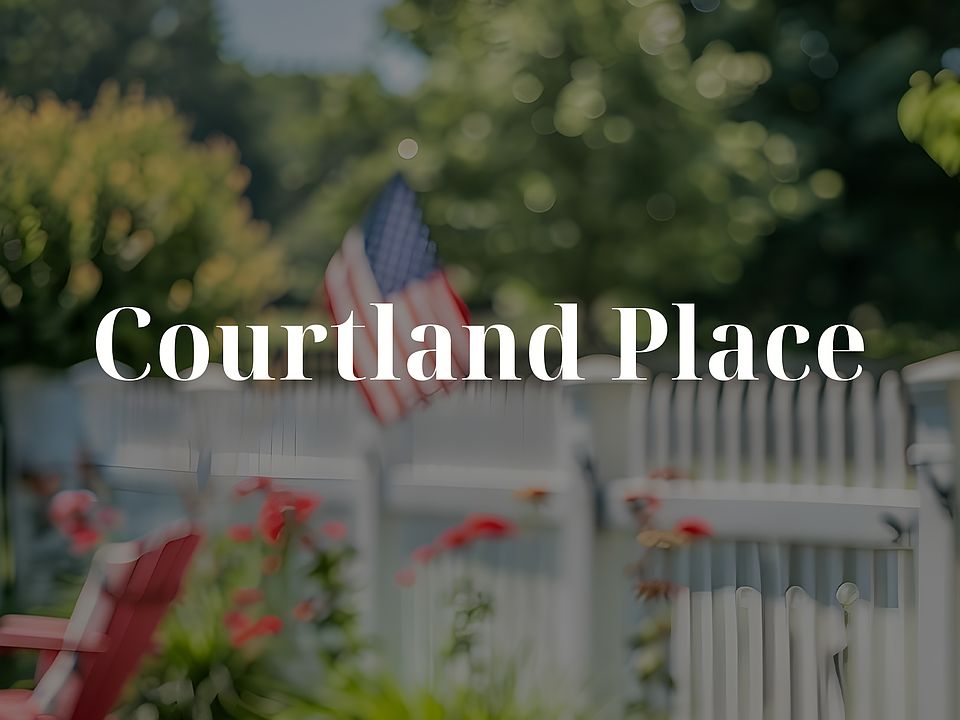MLS# 20704374 - Built by Dunhill Homes - Ready Now! ~ Welcome to the 1763 plan, a beautifully designed 1-story home with 4 beds and 2 baths. This home features an eat-in kitchen with a dining nook and island, complemented by durable LVP flooring. The large primary suite offers a walk-in closet and an ensuite bath for ultimate comfort. The fourth bedroom is versatile, ideal for a home office. Enjoy cozy carpeted bedrooms and energy-efficient living with programmable thermostats and low-e windows. Plus, benefit from the peace of mind provided by a new home warranty. Dunhill Homes—It feels good to be home. Items shown are artist renderings and may contain options that are not standard on all homes or not included in the purchase price. Availability may vary. Photos and 3D tour may be representative of the house plan, but not actual photos of the home.
New construction
$284,990
1603 Annabelle St, Cleburne, TX 76031
4beds
1,763sqft
Single Family Residence
Built in 2024
8,015 sqft lot
$285,000 Zestimate®
$162/sqft
$42/mo HOA
What's special
Durable lvp flooringEat-in kitchenWalk-in closetEnsuite bathCozy carpeted bedroomsLarge primary suiteDining nook
- 305 days
- on Zillow |
- 54 |
- 4 |
Zillow last checked: 7 hours ago
Listing updated: May 16, 2025 at 04:11pm
Listed by:
Ben Caballero 888-872-6006,
HomesUSA.com 888-872-6006
Source: NTREIS,MLS#: 20704374
Travel times
Schedule tour
Select your preferred tour type — either in-person or real-time video tour — then discuss available options with the builder representative you're connected with.
Select a date
Facts & features
Interior
Bedrooms & bathrooms
- Bedrooms: 4
- Bathrooms: 2
- Full bathrooms: 2
Primary bedroom
- Level: First
- Dimensions: 16 x 12
Primary bedroom
- Features: Dual Sinks, En Suite Bathroom, Linen Closet, Walk-In Closet(s)
- Level: First
- Dimensions: 16 x 12
Bedroom
- Level: First
- Dimensions: 10 x 11
Bedroom
- Level: First
- Dimensions: 10 x 11
Bedroom
- Level: First
- Dimensions: 10 x 11
Bedroom
- Level: First
- Dimensions: 10 x 10
Bedroom
- Level: First
- Dimensions: 10 x 11
Bedroom
- Level: First
- Dimensions: 10 x 10
Dining room
- Level: First
- Dimensions: 10 x 10
Kitchen
- Features: Eat-in Kitchen, Granite Counters, Kitchen Island, Pantry, Stone Counters
- Level: First
- Dimensions: 14 x 10
Living room
- Level: First
- Dimensions: 24 x 16
Living room
- Level: First
- Dimensions: 24 x 16
Utility room
- Level: First
- Dimensions: 6 x 6
Heating
- Central, Electric
Cooling
- Central Air, Electric
Appliances
- Included: Dishwasher, Electric Oven, Electric Range, Disposal, Microwave
- Laundry: Washer Hookup, Electric Dryer Hookup, Laundry in Utility Room
Features
- Double Vanity, Eat-in Kitchen, Granite Counters, High Speed Internet, Open Floorplan, Cable TV
- Flooring: Carpet, Luxury Vinyl Plank
- Has basement: No
- Has fireplace: No
Interior area
- Total interior livable area: 1,763 sqft
Video & virtual tour
Property
Parking
- Total spaces: 2
- Parking features: Garage, Garage Door Opener
- Attached garage spaces: 2
Features
- Levels: One
- Stories: 1
- Exterior features: Private Yard
- Pool features: None
Lot
- Size: 8,015 sqft
Details
- Parcel number: 126209710824
- Special conditions: Builder Owned
Construction
Type & style
- Home type: SingleFamily
- Architectural style: Traditional,Detached
- Property subtype: Single Family Residence
Materials
- Brick
- Foundation: Slab
- Roof: Composition
Condition
- New construction: Yes
- Year built: 2024
Details
- Builder name: Dunhill Homes
Utilities & green energy
- Sewer: Public Sewer
- Water: Public
- Utilities for property: Sewer Available, Water Available, Cable Available
Green energy
- Energy efficient items: Appliances, Construction, Doors, Insulation, Lighting, Thermostat, Water Heater, Windows
Community & HOA
Community
- Features: Curbs, Sidewalks, Community Mailbox
- Security: Carbon Monoxide Detector(s), Smoke Detector(s), Security Lights
- Subdivision: Courtland Place
HOA
- Has HOA: Yes
- Services included: Association Management, Maintenance Grounds
- HOA fee: $500 annually
- HOA name: Neighborhood Management Inc.
- HOA phone: 972-359-1548
Location
- Region: Cleburne
Financial & listing details
- Price per square foot: $162/sqft
- Tax assessed value: $43,000
- Annual tax amount: $957
- Date on market: 8/15/2024
About the community
A New Home Community in Cleburne, TX
Nestled in the heart of Cleburne, Courtland Place offers residents the perfect blend of small-town tranquility and urban convenience. Situated just minutes from downtown Cleburne and major highways like US-67, Courtland Place provides easy access to shopping, dining, and entertainment destinations while maintaining a peaceful residential atmosphere.
Courtland Place is designed with your lifestyle in mind. Our carefully crafted homes boast a variety of floor plans , ensuring there's something to suit every taste and preference. Courtland Place offers the perfect backdrop for creating lasting memories.
At Courtland Place, we understand that your home should reflect your unique style and personality. That's why we offer a variety of customization options to help you create the home of your dreams. From customizable floor plans and premium finishes to energy-efficient features and smart home technology, the possibilities are endless.
Whether you're a first-time homebuyer, growing family, or empty nester seeking a peaceful retreat, Courtland Place welcomes you with open arms. Come discover the beauty and tranquility of Cleburne, TX, and make Courtland Place your new home sweet home.
Source: Dunhill Homes

