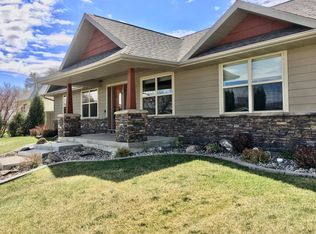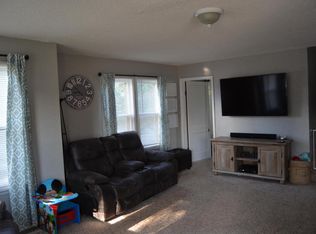**ACCEPTED OFFER but taking Back Up Offers** You will feel the charm of this beautiful home the minute you enter the property. Mature trees and gorgeous landscaping surround this fabulous home. Completely remodeled yet in keeping with the original character of the period, this little haven features refinished wood floors, (continued . . .)
This property is off market, which means it's not currently listed for sale or rent on Zillow. This may be different from what's available on other websites or public sources.

