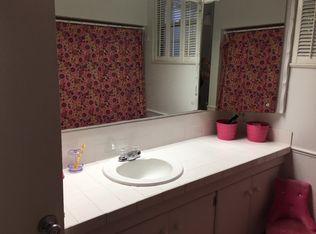Sold for $260,000 on 07/07/25
$260,000
1603 6th Ave SW, Ardmore, OK 73401
3beds
2baths
2,513sqft
SingleFamily
Built in 1954
0.26 Acres Lot
$259,400 Zestimate®
$103/sqft
$2,181 Estimated rent
Home value
$259,400
Estimated sales range
Not available
$2,181/mo
Zestimate® history
Loading...
Owner options
Explore your selling options
What's special
This is a spacious 3/2.5 bath home in Southwest Ardmore. Recent updates: electrical/plumbing, CHA & ducts, Anderson windows, 2 water heaters, master bath, new flooring, insulation added in attic, baseboards, crown molding, kitchen appliances, kitchen cabinets with granite countertops. This home has a large living room upstairs with cabinets. Large master bedroom upstairs that has a very nice closet with built in drawers. Has a balcony off the master bedroom. Fenced in back yard with a nice storm cellar. All you need to do is just move in!
Facts & features
Interior
Bedrooms & bathrooms
- Bedrooms: 3
- Bathrooms: 2
Heating
- Forced air, Electric, Gas
Cooling
- Central
Interior area
- Total interior livable area: 2,513 sqft
Property
Parking
- Total spaces: 1
- Parking features: Garage - Detached
Features
- Exterior features: Stone, Brick
- Fencing: Wood Fence
Lot
- Size: 0.26 Acres
Details
- Parcel number: 100006751
Construction
Type & style
- Home type: SingleFamily
Materials
- masonry
- Foundation: Concrete Block
- Roof: Composition
Condition
- Year built: 1954
Community & neighborhood
Location
- Region: Ardmore
Other
Other facts
- Living Areas: Two
- FENCING: Wood Fence
- FOUNDATION: Slab
- HVAC-COOLING: Central Electric Cooling
- HVAC-HEATING: Central Electric Heat
- LOCATION: Residential Area
- ROAD SURFACE: Asphalt Road Surface
- ROOF: Composition
- UTILITIES-CABLE: Cable Tv
- UTILITIES-SEWER: City
- UTILITIES-WATER: City
- Exterior: Brick
- UTILITIES-GAS: Natural ONG
- CONSTRUCTION-EXTERIOR: Brick/Stone
- UTILITIES-ENERGY FEATURE: Insulated Windows, Vinyl Windows
- FEATURES-INTERIOR: Window Treatments - Part
- FEATURES-OUTSIDE: Guttering, Porch - Covered, Storm Cellar/Shelter
- ROOMS-DINING: Eating Space Kitchen, Kitchen/Dining Combo
- ROOMS UTILITY ROOM: Inside Utility Room
- School: Ardmore
- OTHER BUILDINGS: Storage Building
- Parcel #: 0580-00-010-007-0-001-00
- UTILITIES-ELECTRIC: O G & E
- UTILITIES-TELEPHONE: AT&T
Price history
| Date | Event | Price |
|---|---|---|
| 7/7/2025 | Sold | $260,000-5.5%$103/sqft |
Source: Public Record | ||
| 5/28/2025 | Pending sale | $275,000$109/sqft |
Source: | ||
| 5/12/2025 | Listed for sale | $275,000-1.8%$109/sqft |
Source: | ||
| 5/5/2025 | Listing removed | $280,000$111/sqft |
Source: | ||
| 4/9/2025 | Price change | $280,000-8.2%$111/sqft |
Source: | ||
Public tax history
| Year | Property taxes | Tax assessment |
|---|---|---|
| 2024 | $2,939 +6.1% | $29,450 +5% |
| 2023 | $2,772 +8.5% | $28,048 +5% |
| 2022 | $2,554 -0.5% | $26,712 +5% |
Find assessor info on the county website
Neighborhood: 73401
Nearby schools
GreatSchools rating
- 5/10Lincoln Elementary SchoolGrades: 1-5Distance: 0.8 mi
- 3/10Ardmore Middle SchoolGrades: 7-8Distance: 2.9 mi
- 3/10Ardmore High SchoolGrades: 9-12Distance: 2.8 mi

Get pre-qualified for a loan
At Zillow Home Loans, we can pre-qualify you in as little as 5 minutes with no impact to your credit score.An equal housing lender. NMLS #10287.
