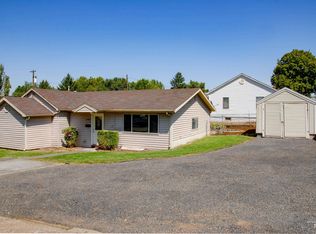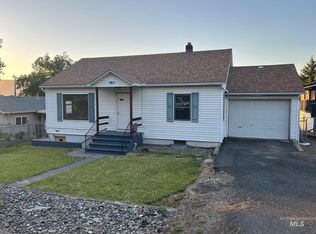Sold
Price Unknown
1603 18th St, Lewiston, ID 83501
3beds
2baths
1,584sqft
Single Family Residence
Built in 1995
4,356 Square Feet Lot
$364,800 Zestimate®
$--/sqft
$1,977 Estimated rent
Home value
$364,800
Estimated sales range
Not available
$1,977/mo
Zestimate® history
Loading...
Owner options
Explore your selling options
What's special
This is what everyone is looking for in the center of town near all the beautiful LCV has to offer! This welcoming home with its serene landscaping will get you dreaming about that peaceful swing in your yard while the spring flowers pop up around you. Your 4 legged family members will thank you loving their freedom to roam on this desirable fully fenced property. As you enter you will be greeted by the bright and roomy living room for entertaining. Your sure to appreciate the 3 spacious bedrooms and 2 bathrooms in this home all on one level. Do you like to cook/entertain? The kitchen has all the space you need and you will always feel a part of the party with the efficient open flow layout. The fabulous master bedroom includes a large walk in closet, a private on suite bathroom and exquisite tiled walk in shower with a dual vanity sink. Can you say hobby room? we have you covered with the large bonus room off the kitchen that opens onto the roomy carport, or make it a nice indoor outdoor living space.
Zillow last checked: 8 hours ago
Listing updated: August 10, 2024 at 01:03pm
Listed by:
Christina Clark 208-305-4127,
Silvercreek Realty Group,
Renay Skov 208-316-6119,
Silvercreek Realty Group
Bought with:
Candy Baker
KW Lewiston
Source: IMLS,MLS#: 98916252
Facts & features
Interior
Bedrooms & bathrooms
- Bedrooms: 3
- Bathrooms: 2
- Main level bathrooms: 2
- Main level bedrooms: 3
Primary bedroom
- Level: Main
Bedroom 2
- Level: Main
Bedroom 3
- Level: Main
Kitchen
- Level: Main
Heating
- Forced Air, Natural Gas
Cooling
- Central Air
Appliances
- Included: Gas Water Heater, Dishwasher, Oven/Range Freestanding
Features
- Formal Dining, Number of Baths Main Level: 2, Bonus Room Level: Main
- Flooring: Tile, Carpet
- Has basement: No
- Has fireplace: No
Interior area
- Total structure area: 1,584
- Total interior livable area: 1,584 sqft
- Finished area above ground: 1,584
Property
Parking
- Parking features: Attached, Carport, Alley Access
- Has attached garage: Yes
- Has carport: Yes
Features
- Levels: One
- Fencing: Partial,Metal
Lot
- Size: 4,356 sqft
- Dimensions: 60 x 72.3
- Features: Sm Lot 5999 SF, Auto Sprinkler System
Details
- Additional structures: Shed(s)
- Parcel number: RPL0240018007B
Construction
Type & style
- Home type: SingleFamily
- Property subtype: Single Family Residence
Materials
- Frame
- Roof: Composition
Condition
- Year built: 1995
Utilities & green energy
- Water: Public
- Utilities for property: Sewer Connected
Community & neighborhood
Location
- Region: Lewiston
Other
Other facts
- Listing terms: Cash,Conventional,FHA,VA Loan
- Ownership: Fee Simple
Price history
Price history is unavailable.
Public tax history
| Year | Property taxes | Tax assessment |
|---|---|---|
| 2025 | $3,224 -2% | $359,962 +5.8% |
| 2024 | $3,290 -16.1% | $340,265 +1% |
| 2023 | $3,923 +88.7% | $337,015 -5.9% |
Find assessor info on the county website
Neighborhood: 83501
Nearby schools
GreatSchools rating
- 7/10Mc Sorley Elementary SchoolGrades: K-5Distance: 0.4 mi
- 6/10Jenifer Junior High SchoolGrades: 6-8Distance: 0.3 mi
- 5/10Lewiston Senior High SchoolGrades: 9-12Distance: 1.8 mi
Schools provided by the listing agent
- Elementary: Whitman
- Middle: Jenifer
- High: Lewiston
- District: Lewiston Independent School District #1
Source: IMLS. This data may not be complete. We recommend contacting the local school district to confirm school assignments for this home.

