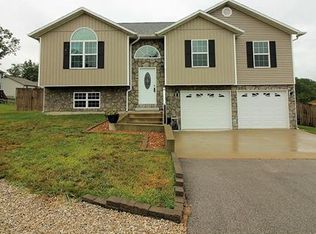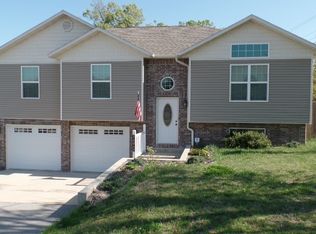Closed
Listing Provided by:
Kayla Varner 573-855-9262,
Fathom Realty MO, LLC,
Justin Varner 573-586-6119,
Fathom Realty MO, LLC
Bought with: Walker Real Estate Team
Price Unknown
16029 Haidyn Rd, Saint Robert, MO 65584
4beds
2,138sqft
Single Family Residence
Built in 2012
0.35 Acres Lot
$267,300 Zestimate®
$--/sqft
$1,985 Estimated rent
Home value
$267,300
$235,000 - $305,000
$1,985/mo
Zestimate® history
Loading...
Owner options
Explore your selling options
What's special
Welcome to your dream home just minutes from Fort Leonard Wood! This spacious and well-maintained 4-bedroom, 3-bathroom property offers the perfect blend of comfort, functionality, and modern updates!
Step inside to discover luxury vinyl plank (LVP) flooring throughout the entire home, providing a stylish, low-maintenance finish that ties each room together beautifully. The cozy living room features a custom mantle and a gas fireplace, creating a warm and inviting space to relax or entertain.
Enjoy year-round outdoor living on the screened-in back deck, perfect for morning coffee or evening gatherings. The fully fenced yard space for pets, kids, or gardening, and includes a storage shed for your tools and extras.
Need more parking? No problem! This home includes additional parking space for guests, trailers, or multiple vehicles. A brand-new roof installed in 2024 ensures peace of mind and long-term value.
Act quickly to make this beautiful, move-in ready home yours!
Zillow last checked: 8 hours ago
Listing updated: June 05, 2025 at 02:43pm
Listing Provided by:
Kayla Varner 573-855-9262,
Fathom Realty MO, LLC,
Justin Varner 573-586-6119,
Fathom Realty MO, LLC
Bought with:
Taylor A Shifflett, 2018030694
Walker Real Estate Team
Source: MARIS,MLS#: 25022913 Originating MLS: Pulaski County Board of REALTORS
Originating MLS: Pulaski County Board of REALTORS
Facts & features
Interior
Bedrooms & bathrooms
- Bedrooms: 4
- Bathrooms: 3
- Full bathrooms: 2
- 1/2 bathrooms: 1
Heating
- Forced Air, Electric
Cooling
- Ceiling Fan(s), Central Air, Electric
Appliances
- Included: Dishwasher, Disposal, Microwave, Electric Range, Electric Oven, Refrigerator, Stainless Steel Appliance(s), Water Softener, Electric Water Heater, Water Softener Rented
Features
- Separate Dining, Open Floorplan, Vaulted Ceiling(s), Solid Surface Countertop(s), Double Vanity, Separate Shower
- Doors: Sliding Doors
- Basement: Sleeping Area
- Number of fireplaces: 1
- Fireplace features: Ventless, Living Room, Recreation Room, Insert
Interior area
- Total structure area: 2,138
- Total interior livable area: 2,138 sqft
- Finished area above ground: 1,269
- Finished area below ground: 869
Property
Parking
- Total spaces: 2
- Parking features: RV Access/Parking, Additional Parking, Attached, Basement, Garage, Garage Door Opener, Off Street
- Attached garage spaces: 2
Features
- Levels: One and One Half
- Patio & porch: Screened
Lot
- Size: 0.35 Acres
- Features: Corner Lot
Details
- Parcel number: 105.022000002002000
- Special conditions: Standard
Construction
Type & style
- Home type: SingleFamily
- Architectural style: Traditional,Other
- Property subtype: Single Family Residence
Materials
- Vinyl Siding
Condition
- Year built: 2012
Utilities & green energy
- Sewer: Public Sewer
- Water: Public
- Utilities for property: Natural Gas Available
Community & neighborhood
Location
- Region: Saint Robert
- Subdivision: Castlerock Estates Sub
Other
Other facts
- Listing terms: Cash,Conventional,FHA,Other,USDA Loan,VA Loan
- Ownership: Private
- Road surface type: Asphalt, Concrete
Price history
| Date | Event | Price |
|---|---|---|
| 6/5/2025 | Sold | -- |
Source: | ||
| 4/15/2025 | Pending sale | $254,900$119/sqft |
Source: | ||
| 4/13/2025 | Listed for sale | $254,900+34.9%$119/sqft |
Source: | ||
| 6/19/2020 | Sold | -- |
Source: | ||
| 5/4/2020 | Pending sale | $189,000$88/sqft |
Source: EXP Realty LLC #20026868 Report a problem | ||
Public tax history
| Year | Property taxes | Tax assessment |
|---|---|---|
| 2024 | $1,322 +2.4% | $30,377 |
| 2023 | $1,291 +8.4% | $30,377 |
| 2022 | $1,191 +1.1% | $30,377 +8.4% |
Find assessor info on the county website
Neighborhood: 65584
Nearby schools
GreatSchools rating
- 6/10Freedom Elementary SchoolGrades: K-5Distance: 1.8 mi
- 4/106TH GRADE CENTERGrades: 6Distance: 4.7 mi
- 6/10Waynesville Sr. High SchoolGrades: 9-12Distance: 4.7 mi
Schools provided by the listing agent
- Elementary: Waynesville R-Vi
- Middle: Waynesville Middle
- High: Waynesville Sr. High
Source: MARIS. This data may not be complete. We recommend contacting the local school district to confirm school assignments for this home.

