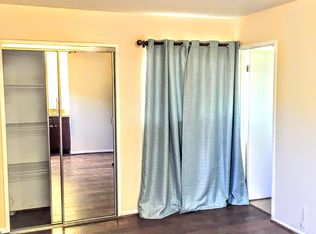Open House Saturday 6/28 + Sunday 6/29.
Move in date flexible.
Please send a message to get Open House hours.
IMPORTANT: Interested renters - please share a little about yourself and what you're looking for in the inquiry. This is the homeowners personal home so the personal details matter.
Incredible opportunity to rent a completely remodeled 2 Bedroom + 1 Bathroom home that has been lovingly upgraded (fully remodeled kitchens, bathrooms, and bedrooms).
This sweet south-facing home is a hidden gem, featuring large sunny windows, a spa-like bathroom with a bathtub and standing shower, and fully remodeled open kitchen with new stainless steel appliances.
This home is tucked away in a one of a kind jungle house, with gorgeous San Francisco and Bay views (think glowing orange/pink sunsets as you enjoy an evening on your porch or from the private garden).
Find the perfect work/life balance living just a short commute to Big tech companies and employment centers:
*SF - 30-40 mins
*San Jose - 20 mins
*Mountain View - 45 mins
*5 mins from BART
*SFO + SJC airports - 20 minutes
*OAK airport - 12 minutes
This home is located in a safe, quiet, residential neighborhood that is footsteps away from Lake Chabot Park with miles and miles of trails, boating, and other outdoor activities to unwind with. The owner lived here as a single woman for years and had no safety concerns whatsoever.
This is not your standard rental - this home was remodeled with the homeowner living there in mind - so every small detail has been considered thoughtfully and intentionally.
The best part - you will have full, private access to the backyard garden.
Think lemon trees, plum trees, apple trees, roses, grapevines, loquats, tropical plants and raised garden beds - all in your backyard! You are welcome to plant in the raised beds during your stay. And the backyard "tree house" is a great place to have a quiet drink (or a small gathering) to watch the sunset over San Francisco.
Don't miss out on your chance to live in a sweet quiet garden/jungle oasis, see some of its key features below:
*Remodeled Kitchen
*Spa-like remodeled bathroom with standing shower and a separate shower + bathtub
*Parking included
*Washer/Dryer access included (non coin-op)
*Small Pets possible (with pet fee and deposit)
*Attached Garage
Utilities + WiFi responsibility of Tenant
*3 mins to 580
*5 mins to BART
*15 min walk to Lake Chabot Park with miles and miles of trails
*1 exit south of Oakland (Oakland Zoo in 6 mins, Lake Merritt in 12 mins)
**Unit is unfurnished
Looking forward to hearing from you. Please share a little about yourself and what you're looking for in the inquiry.
Renter is responsible for utilities (water, gas, electric, garbage) + wifi
House for rent
Accepts Zillow applications
$3,500/mo
16026 Selborne Dr, San Leandro, CA 94578
2beds
1,600sqft
Price may not include required fees and charges.
Single family residence
Available Sun Jul 13 2025
Cats OK
Central air
In unit laundry
Attached garage parking
Forced air
What's special
Lemon treesPlum treesApple treesSpa-like bathroomTropical plantsRaised garden bedsLarge sunny windows
- 2 days
- on Zillow |
- -- |
- -- |
Travel times
Facts & features
Interior
Bedrooms & bathrooms
- Bedrooms: 2
- Bathrooms: 1
- Full bathrooms: 1
Heating
- Forced Air
Cooling
- Central Air
Appliances
- Included: Dishwasher, Dryer, Freezer, Oven, Refrigerator, Washer
- Laundry: In Unit
Features
- Flooring: Hardwood
Interior area
- Total interior livable area: 1,600 sqft
Property
Parking
- Parking features: Attached
- Has attached garage: Yes
- Details: Contact manager
Features
- Exterior features: Bicycle storage, Electricity not included in rent, Garbage not included in rent, Gas not included in rent, Heating system: Forced Air, Water not included in rent
Details
- Parcel number: 80A1852
Construction
Type & style
- Home type: SingleFamily
- Property subtype: Single Family Residence
Community & HOA
Location
- Region: San Leandro
Financial & listing details
- Lease term: 1 Year
Price history
| Date | Event | Price |
|---|---|---|
| 6/21/2025 | Listed for rent | $3,500+9.4%$2/sqft |
Source: Zillow Rentals | ||
| 5/12/2025 | Pending sale | $995,000$622/sqft |
Source: | ||
| 4/25/2025 | Listed for sale | $995,000-4.8%$622/sqft |
Source: | ||
| 3/19/2025 | Listing removed | $3,200$2/sqft |
Source: Zillow Rentals | ||
| 3/8/2025 | Listed for rent | $3,200+16.4%$2/sqft |
Source: Zillow Rentals | ||
![[object Object]](https://photos.zillowstatic.com/fp/1b9d17f6814884e8e0fa7214e8c732db-p_i.jpg)
