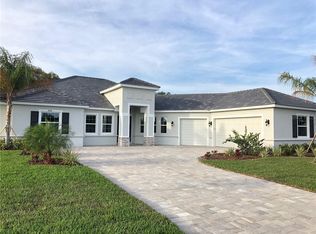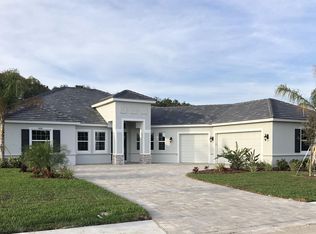Sold for $975,000 on 02/28/25
$975,000
16026 39th Gln E, Parrish, FL 34219
3beds
3,019sqft
Single Family Residence
Built in 2021
0.44 Acres Lot
$937,500 Zestimate®
$323/sqft
$4,530 Estimated rent
Home value
$937,500
$863,000 - $1.02M
$4,530/mo
Zestimate® history
Loading...
Owner options
Explore your selling options
What's special
Indulge in a rare opportunity to own a luxurious executive residence in The Reserve at Twin Rivers, boasting the coveted Santa Maria floor plan with custom upgrades, completed in 2021. This exquisite saltwater-heated pool home offers 3 bedrooms, a den, and a media room, all perfectly situated to capture panoramic views of the serene nature preserve. The open-concept design includes a private courtyard 3-car garage, while the nearly half-acre lot ensures privacy and stunning vistas. The oversized lanai, complete with an impressive outdoor kitchen, beckons for al fresco dining while you soak in breathtaking sunsets. Enhancements to the saltwater pool and spa include a sun shelf, waterfall feature, and smart controls, creating a tranquil oasis. Step inside to discover refined interiors featuring custom stone accent walls, soaring coffered ceilings, plantation shutters, and impact-resistant windows and doors. Tray ceilings and upgraded tile floors flow throughout, and the media room's built-in bar enhances this entertainer's dream home. The chef's kitchen is a masterpiece, with an extended island, quartz counters, finished island, custom backsplash, and premium stainless-steel appliances. The split floor plan offers a spacious and serene primary suite with dual walk-in custom closets and a spa-like bath featuring an elegant stand-alone soaking tub. Set on one of the finest lots in the community, this home offers unmatched privacy and scenic views. With no CDD and low HOA fees, The Reserve at Twin Rivers offers expansive homesites and a gated entrance. Ideally located near I-75, you'll enjoy easy access to upscale shopping, dining, parks, and boat launches. Just minutes from West Coast beaches, golf courses, top-rated medical services, airports, and a nearby farmers market, this home delivers both convenience and luxury. Discover why The Reserve at Twin Rivers is the epitome of refined living in Parrish.
Zillow last checked: 8 hours ago
Listing updated: February 28, 2025 at 01:21pm
Listing Provided by:
Nicole Ryskamp 941-807-1766,
MICHAEL SAUNDERS & COMPANY 941-907-9595
Bought with:
Nicole Ryskamp, 3282002
MICHAEL SAUNDERS & COMPANY
Source: Stellar MLS,MLS#: A4632165 Originating MLS: Sarasota - Manatee
Originating MLS: Sarasota - Manatee

Facts & features
Interior
Bedrooms & bathrooms
- Bedrooms: 3
- Bathrooms: 3
- Full bathrooms: 3
Primary bedroom
- Features: Walk-In Closet(s)
- Level: First
Bedroom 2
- Features: Built-in Closet
- Level: First
- Dimensions: 12x11
Bedroom 3
- Features: Built-in Closet
- Level: First
- Dimensions: 11x10
Bonus room
- Features: Wet Bar, No Closet
- Level: First
Den
- Level: First
Great room
- Level: First
- Dimensions: 20x25
Kitchen
- Level: First
- Dimensions: 10x17
Laundry
- Level: First
- Dimensions: 9x11
Heating
- Central, Electric, Radiant
Cooling
- Central Air
Appliances
- Included: Cooktop, Dishwasher, Disposal, Electric Water Heater, Exhaust Fan, Microwave, Range, Refrigerator
- Laundry: Inside, Laundry Room
Features
- Built-in Features, Ceiling Fan(s), Coffered Ceiling(s), Eating Space In Kitchen, High Ceilings, Kitchen/Family Room Combo, Open Floorplan, Split Bedroom, Stone Counters, Tray Ceiling(s), Walk-In Closet(s)
- Flooring: Tile
- Doors: Outdoor Grill, Sliding Doors
- Windows: Blinds, Window Treatments, Hurricane Shutters
- Has fireplace: No
Interior area
- Total structure area: 4,647
- Total interior livable area: 3,019 sqft
Property
Parking
- Total spaces: 3
- Parking features: Garage Faces Side, Oversized
- Attached garage spaces: 3
- Details: Garage Dimensions: 33x24
Features
- Levels: One
- Stories: 1
- Patio & porch: Covered, Porch, Rear Porch, Screened
- Exterior features: Irrigation System, Lighting, Outdoor Grill, Rain Gutters, Sidewalk
- Has private pool: Yes
- Pool features: Child Safety Fence, Heated, Lighting, Salt Water, Screen Enclosure
- Has spa: Yes
- Spa features: Heated, In Ground
- Has view: Yes
- View description: Trees/Woods
- Waterfront features: Lake
Lot
- Size: 0.44 Acres
- Features: Oversized Lot, Sidewalk
- Residential vegetation: Mature Landscaping
Details
- Parcel number: 495704809
- Zoning: RESI
- Special conditions: None
Construction
Type & style
- Home type: SingleFamily
- Architectural style: Traditional
- Property subtype: Single Family Residence
Materials
- Stucco
- Foundation: Slab
- Roof: Tile
Condition
- New construction: No
- Year built: 2021
Details
- Builder model: Santa Maria
- Builder name: Medallion
Utilities & green energy
- Sewer: Public Sewer
- Water: Public
- Utilities for property: Cable Available, Electricity Connected, Sprinkler Recycled, Water Connected
Community & neighborhood
Security
- Security features: Gated Community
Community
- Community features: Lake, Community Mailbox, Deed Restrictions, Gated Community - No Guard, Golf Carts OK, Irrigation-Reclaimed Water, Sidewalks
Location
- Region: Parrish
- Subdivision: RESERVE AT TWIN RIVERS
HOA & financial
HOA
- Has HOA: Yes
- HOA fee: $243 monthly
- Services included: Cable TV, Common Area Taxes, Internet
- Association name: Isabella Leone
- Association phone: 813-608-8228
Other fees
- Pet fee: $0 monthly
Other financial information
- Total actual rent: 0
Other
Other facts
- Listing terms: Cash,Conventional,FHA,VA Loan
- Ownership: Fee Simple
- Road surface type: Paved
Price history
| Date | Event | Price |
|---|---|---|
| 2/28/2025 | Sold | $975,000-2.5%$323/sqft |
Source: | ||
| 2/3/2025 | Pending sale | $1,000,000$331/sqft |
Source: | ||
| 1/10/2025 | Listed for sale | $1,000,000$331/sqft |
Source: | ||
Public tax history
| Year | Property taxes | Tax assessment |
|---|---|---|
| 2024 | $10,033 +0.9% | $763,496 +3% |
| 2023 | $9,948 -1.6% | $741,258 -0.9% |
| 2022 | $10,110 +646.7% | $748,077 +897.4% |
Find assessor info on the county website
Neighborhood: 34219
Nearby schools
GreatSchools rating
- 8/10Annie Lucy Williams Elementary SchoolGrades: PK-5Distance: 4.3 mi
- 4/10Parrish Community High SchoolGrades: Distance: 4.4 mi
- 4/10Buffalo Creek Middle SchoolGrades: 6-8Distance: 7 mi
Schools provided by the listing agent
- Elementary: Annie Lucy Williams Elementary
- Middle: Buffalo Creek Middle
- High: Parrish Community High
Source: Stellar MLS. This data may not be complete. We recommend contacting the local school district to confirm school assignments for this home.
Get a cash offer in 3 minutes
Find out how much your home could sell for in as little as 3 minutes with a no-obligation cash offer.
Estimated market value
$937,500
Get a cash offer in 3 minutes
Find out how much your home could sell for in as little as 3 minutes with a no-obligation cash offer.
Estimated market value
$937,500

