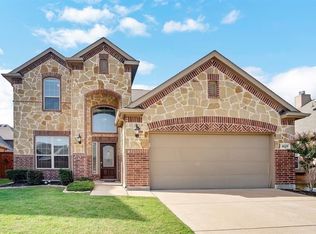Welcome to this stunning, meticulously maintained home located just minutes from the prestigious new PGA Headquarters and within the highly sought-after Prosper ISD, zoned to Richland High School. This immaculate property combines style, comfort, and functionality, making it an ideal choice for those seeking a luxurious yet practical living space. As you arrive, you're greeted by impressive curb appeal, leading into a light-filled, open-concept layout that perfectly balances elegance and warmth. The gourmet kitchen is a chef's dream, featuring gleaming granite countertops, a spacious island, a gas cooktop, a double oven, and a generous walk-in pantry. This culinary space seamlessly flows into the inviting family room, complete with soaring ceilings, abundant natural light, and a cozy gas fireplace. The main floor hosts a private master suite designed for relaxation, showcasing granite-topped dual vanities, a luxurious garden tub, a separate walk-in shower with a built-in bench, and an expansive walk-in closet. A secondary bedroom and a full bath on the main floor offer flexibility for guests or a home office. Upstairs, you'll discover a versatile game room and a dedicated media room perfect for movie nights or gaming. The second floor also features three additional bedrooms and two well-appointed bathrooms, providing ample space for family or guests. Step outside to your backyard retreat, where a spacious extended patio awaits your personal touch whether it's for outdoor dining, entertaining, or relaxation. The community itself is a haven of amenities, offering multiple pools, scenic parks, playgrounds, and picturesque jogging paths. This home is a rare lease opportunity that blends luxury, convenience, and comfort in one exceptional package. Don't miss your chance to experience it schedule a viewing today!
Disclaimer-Listing photos were taken when the owner occupied the property. The home is now tenant-occupied, and the appearance may differ from the photos. Please set appropriate expectations with your clients before showing.
The information provided herein is furnished by the owner to the best of their knowledge but should be verified by the purchaser and their agent. The agent assumes no responsibility for its accuracy. Please use the TAR application for all applicants over the age of 18, with an application fee of $45 per applicant. Along with the application, submit copies of the applicant's driver's license and the last three months of pay stubs. It is the responsibility of the agent or tenant to verify all details, including measurements, property features, and school information. A minimum credit score of 640 is required. If credit scores are below 640, the landlord will require a two-month security deposit. Pet limit. Not more than 25 Lbs.
Eligibility Criteria:
Minimum Credit Score: 640.
No felonies, housing-related collections, or evictions in the past 10 years.
Applicants with lower credit scores or unique situations may require additional deposit for consideration.
No vouchers are accepted.
House for rent
Accepts Zillow applications
$3,600/mo
16025 Plum Ct, Prosper, TX 75078
5beds
3,411sqft
Price may not include required fees and charges.
Single family residence
Available now
Small dogs OK
Central air
In unit laundry
Attached garage parking
Forced air
What's special
Cozy gas fireplaceInviting family roomExpansive walk-in closetGleaming granite countertopsImpressive curb appealPrivate master suiteSpacious island
- 32 days
- on Zillow |
- -- |
- -- |
Travel times
Facts & features
Interior
Bedrooms & bathrooms
- Bedrooms: 5
- Bathrooms: 4
- Full bathrooms: 4
Heating
- Forced Air
Cooling
- Central Air
Appliances
- Included: Dishwasher, Dryer, Microwave, Oven, Refrigerator, Washer
- Laundry: In Unit
Features
- Walk In Closet
- Flooring: Carpet, Hardwood, Tile
Interior area
- Total interior livable area: 3,411 sqft
Property
Parking
- Parking features: Attached
- Has attached garage: Yes
- Details: Contact manager
Features
- Exterior features: Heating system: Forced Air, Walk In Closet
Details
- Parcel number: R704398
Construction
Type & style
- Home type: SingleFamily
- Property subtype: Single Family Residence
Community & HOA
Location
- Region: Prosper
Financial & listing details
- Lease term: 1 Year
Price history
| Date | Event | Price |
|---|---|---|
| 6/17/2025 | Price change | $3,600-2.7%$1/sqft |
Source: Zillow Rentals | ||
| 6/3/2025 | Listed for rent | $3,700$1/sqft |
Source: Zillow Rentals | ||
| 6/27/2022 | Sold | -- |
Source: NTREIS #20055201 | ||
| 6/12/2022 | Pending sale | $700,000$205/sqft |
Source: NTREIS #20055201 | ||
| 5/24/2022 | Contingent | $700,000$205/sqft |
Source: NTREIS #20055201 | ||
![[object Object]](https://photos.zillowstatic.com/fp/dafa73fdb35ce90f03aab1bb6363db2e-p_i.jpg)
