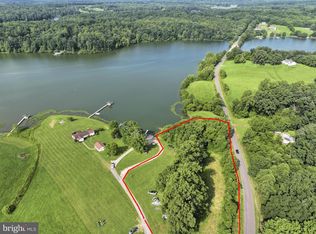Sold for $937,500
$937,500
16025 Days Bridge Rd, Mineral, VA 23117
3beds
2,150sqft
Single Family Residence
Built in 2014
9.17 Acres Lot
$945,000 Zestimate®
$436/sqft
$3,064 Estimated rent
Home value
$945,000
$888,000 - $1.00M
$3,064/mo
Zestimate® history
Loading...
Owner options
Explore your selling options
What's special
Welcome to your dream home with water-frontage, acreage and no HOA! You'll love this waterfront retreat at Lake Anna, Virginia, located on the public side of the lake with 500+/- feet of shoreline along 9.17 acres of lush landscape, offering breathtaking views of rolling green hills and the beautiful waters of Lake Anna. This single-level home features 2,150 finished square feet, with 3 bedrooms, 2 full baths. Hardwood flooring throughout the family room, living room, breakfast area and dining room, that flows into the kitchen that features stainless steel appliances. The property includes a two-car attached garage, shed, and a charming mature tree in the front yard, adding character and shade to the beautiful setting. There is also plenty of room to construct your very own boathouse, perfect for enjoying all that lake life has to offer. Come see for yourself and fall in love!
Zillow last checked: 8 hours ago
Listing updated: November 26, 2025 at 10:02am
Listed by:
Ashley Hoffman 540-834-6417,
Lake Anna Island Realty, Inc.,
Listing Team: The Ashley Hoffman Group
Bought with:
Mike Stevens, 0225244427
Lake Homes Realty, LLC
Source: Bright MLS,MLS#: VASP2028494
Facts & features
Interior
Bedrooms & bathrooms
- Bedrooms: 3
- Bathrooms: 2
- Full bathrooms: 2
- Main level bathrooms: 2
- Main level bedrooms: 3
Primary bedroom
- Features: Flooring - Carpet, Ceiling Fan(s), Walk-In Closet(s)
- Level: Main
Bedroom 2
- Features: Flooring - Carpet, Ceiling Fan(s)
- Level: Main
Bedroom 3
- Features: Ceiling Fan(s), Flooring - Carpet
- Level: Main
Primary bathroom
- Features: Double Sink, Flooring - Laminated, Soaking Tub
- Level: Main
Breakfast room
- Features: Flooring - Wood
- Level: Main
Dining room
- Features: Ceiling Fan(s), Flooring - Wood
- Level: Main
Family room
- Features: Flooring - Wood, Ceiling Fan(s)
- Level: Main
Foyer
- Features: Flooring - HardWood
- Level: Main
Other
- Features: Flooring - Laminated
- Level: Main
Kitchen
- Features: Pantry, Flooring - Laminated
- Level: Main
Laundry
- Level: Main
Living room
- Features: Flooring - Wood
- Level: Main
Heating
- Heat Pump, Electric
Cooling
- Central Air, Electric
Appliances
- Included: Dryer, Washer, Cooktop, Refrigerator, Microwave, Stainless Steel Appliance(s), Electric Water Heater
- Laundry: Has Laundry, Hookup, Main Level, Laundry Room
Features
- Soaking Tub, Breakfast Area, Ceiling Fan(s), Combination Kitchen/Living, Dining Area, Entry Level Bedroom, Pantry, Primary Bath(s), Walk-In Closet(s), Attic, Floor Plan - Traditional, Dry Wall
- Flooring: Hardwood, Laminate, Carpet, Wood
- Doors: Insulated
- Windows: Insulated Windows
- Has basement: No
- Has fireplace: No
Interior area
- Total structure area: 2,150
- Total interior livable area: 2,150 sqft
- Finished area above ground: 2,150
- Finished area below ground: 0
Property
Parking
- Total spaces: 6
- Parking features: Garage Faces Side, Garage Door Opener, Inside Entrance, Gravel, Driveway, Attached
- Attached garage spaces: 2
- Uncovered spaces: 4
Accessibility
- Accessibility features: Accessible Approach with Ramp, Accessible Hallway(s), Grip-Accessible Features
Features
- Levels: One
- Stories: 1
- Patio & porch: Deck, Porch
- Exterior features: Lighting
- Pool features: None
- Has view: Yes
- View description: Lake, Water, Trees/Woods
- Has water view: Yes
- Water view: Lake,Water
- Waterfront features: Lake, Boat - Powered, Canoe/Kayak, Fishing Allowed, Personal Watercraft (PWC), Public Access, Sail, Seaplane Permitted, Swimming Allowed, Waterski/Wakeboard
- Body of water: Lake Anna
- Frontage length: Water Frontage Ft: 500
Lot
- Size: 9.17 Acres
- Features: Cleared, Front Yard, Open Lot, Premium, Rear Yard, SideYard(s)
Details
- Additional structures: Above Grade, Below Grade, Outbuilding
- Parcel number: 54A10
- Zoning: RA
- Special conditions: Standard
Construction
Type & style
- Home type: SingleFamily
- Architectural style: Ranch/Rambler
- Property subtype: Single Family Residence
Materials
- Vinyl Siding
- Foundation: Crawl Space, Block
- Roof: Shingle
Condition
- New construction: No
- Year built: 2014
Details
- Builder name: Mitchell Home Builders
Utilities & green energy
- Sewer: On Site Septic
- Water: Well
Community & neighborhood
Location
- Region: Mineral
- Subdivision: None Available
Other
Other facts
- Listing agreement: Exclusive Right To Sell
- Ownership: Fee Simple
Price history
| Date | Event | Price |
|---|---|---|
| 11/26/2025 | Sold | $937,500-6.1%$436/sqft |
Source: | ||
| 5/23/2025 | Pending sale | $998,000$464/sqft |
Source: | ||
| 5/9/2025 | Price change | $998,000-5%$464/sqft |
Source: | ||
| 3/27/2025 | Price change | $1,050,000-4.4%$488/sqft |
Source: | ||
| 1/13/2025 | Price change | $1,098,000-8.5%$511/sqft |
Source: | ||
Public tax history
| Year | Property taxes | Tax assessment |
|---|---|---|
| 2025 | $4,368 | $779,600 |
| 2024 | $4,368 +14.8% | $779,600 +15.5% |
| 2023 | $3,805 +4.6% | $674,700 |
Find assessor info on the county website
Neighborhood: 23117
Nearby schools
GreatSchools rating
- 4/10Livingston Elementary SchoolGrades: PK-5Distance: 8.5 mi
- 5/10Post Oak Middle SchoolGrades: 6-8Distance: 12.5 mi
- 3/10Spotsylvania High SchoolGrades: 9-12Distance: 12.9 mi
Schools provided by the listing agent
- Elementary: Livingston
- Middle: Post Oak
- High: Spotsylvania
- District: Spotsylvania County Public Schools
Source: Bright MLS. This data may not be complete. We recommend contacting the local school district to confirm school assignments for this home.

Get pre-qualified for a loan
At Zillow Home Loans, we can pre-qualify you in as little as 5 minutes with no impact to your credit score.An equal housing lender. NMLS #10287.
