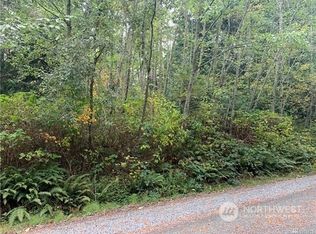Beautiful custom home from the stone exterior touches to the wood floor entry ~ you will love the efficient layout. Formal living room on your left adjoins the spacious kitchen with built in hutch, island w/sink & custom cabinets with pull out drawers. Kitchen opens to dining area/family room with cozy fireplace. Speaker system in several rooms. 2 good size bedrooms plus master suite with large walk in closet & bath with jacuzzi for relaxing.Country setting close to town.3 car garage & shop too.
This property is off market, which means it's not currently listed for sale or rent on Zillow. This may be different from what's available on other websites or public sources.
