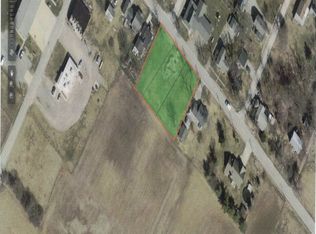Enjoy small town living in this spacious 4 bedroom, 2 full bath home with split bedroom floor plan. Inside you'll find large living spaces, an eat in kitchen, new vinyl flooring, new carpet and fresh paint. The new master bedroom features a walk in closet and full bath with new shower. Outside you'll find a covered front porch to watch the sunrise and a deck to watch the sunset over the open fields. Conveniently located between Fort Wayne, New Haven, Ossian and Decatur.
This property is off market, which means it's not currently listed for sale or rent on Zillow. This may be different from what's available on other websites or public sources.
